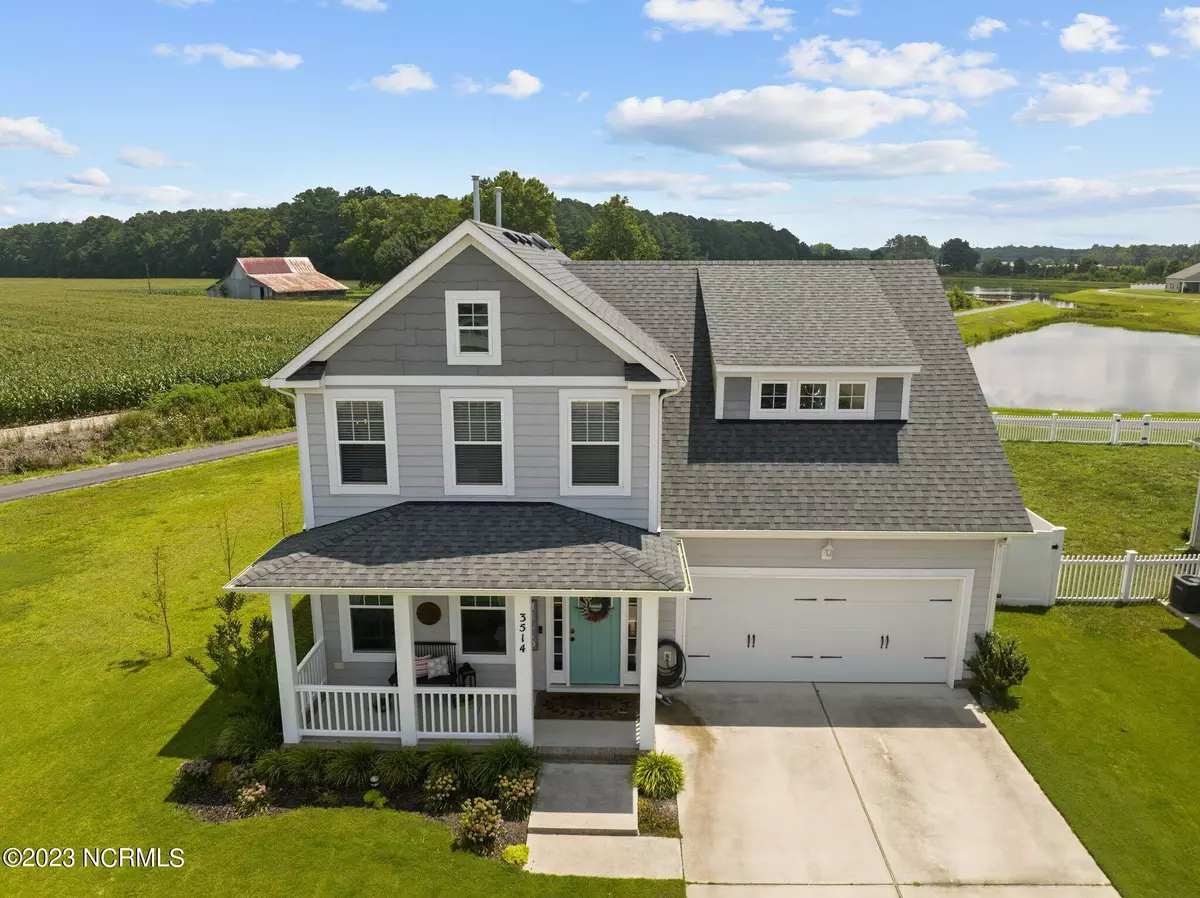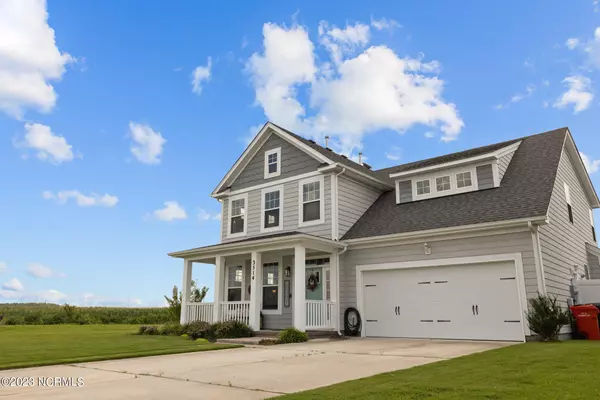$390,000
$385,000
1.3%For more information regarding the value of a property, please contact us for a free consultation.
4 Beds
3 Baths
2,686 SqFt
SOLD DATE : 09/26/2023
Key Details
Sold Price $390,000
Property Type Single Family Home
Sub Type Single Family Residence
Listing Status Sold
Purchase Type For Sale
Square Footage 2,686 sqft
Price per Sqft $145
Subdivision Stockbridge At Tanglewood
MLS Listing ID 100395844
Sold Date 09/26/23
Style Wood Frame
Bedrooms 4
Full Baths 2
Half Baths 1
HOA Fees $840
HOA Y/N Yes
Originating Board North Carolina Regional MLS
Year Built 2019
Annual Tax Amount $3,601
Lot Size 8,276 Sqft
Acres 0.19
Lot Dimensions 39x143x83x125
Property Description
Gorgeous home built in 2019 by reputable Hearndon Construction that has been lovingly maintained and upgraded with high end finishes and design over the years! This home has 9ft ceilings and lots of great natural light for an open airy feel! High end kitchen upgrades and fixtures with beautiful attention to detail! The oversized island looks over into an expansive living room and has been customized with shiplap walls. Your sunroom makes a great dining space, bringing in so much light - and views of the the peaceful farmland and pond! The convenient butlers pantry, with a custom pet room leads to your front office/flex space, and you have a convenient well appointed half bath for convenience! Upstairs you will find 4 bedrooms, a full hall bath, and laundry room, all with well designed features and fixture upgrades. Your primary bedroom is spacious and bright with more great views! A large en suite bathroom with both a luxurious soaking tub and walk in shower, convenient dual vanity, walk in closet that continues to feature the custom design finishes featured throughout this home. The lot sits on the end of a peaceful cul de sac with an ononbstructed and fantastic view of the farmland and pond ( stocked with fish !) making for some beautiful sunsets! If you have pets, a convenient fenced in pet area is was added to the side with entry from the garage side door! The garage is a large 2 car garage and large driveway with plenty of off-street parking! The neighborhood features great paths throughout, a pool, clubhouse and playground and is conveniently located right off 17 for a quick direct commute to VA, and near shopping & restaurants!
Location
State NC
County Pasquotank
Community Stockbridge At Tanglewood
Zoning R-8
Direction From Halstead BLVD, Turn onto Mt Everest and then left onto Union st proceed and turn left on Symonds, right on Goose Pond ( around the square), left on Copper Creek and turn on Great Island Lane . House will the last one on the right in cul de sac.
Rooms
Basement None
Primary Bedroom Level Non Primary Living Area
Interior
Interior Features Kitchen Island, 9Ft+ Ceilings, Tray Ceiling(s), Ceiling Fan(s), Pantry, Walk-in Shower, Eat-in Kitchen, Walk-In Closet(s)
Heating Electric, Heat Pump, Natural Gas
Cooling Central Air, Zoned
Flooring LVT/LVP, Carpet, Vinyl, Wood
Fireplaces Type Gas Log
Fireplace Yes
Appliance Stove/Oven - Electric, Refrigerator, Microwave - Built-In, Disposal, Dishwasher
Laundry Hookup - Dryer, Washer Hookup, Inside
Exterior
Exterior Feature Gas Logs
Garage Garage Door Opener, Off Street, Paved
Garage Spaces 2.0
Pool None
Utilities Available Municipal Water Available, Natural Gas Connected
Waterfront Yes
Waterfront Description None
View Pond
Roof Type Architectural Shingle
Porch Open, Patio, Porch
Parking Type Garage Door Opener, Off Street, Paved
Building
Lot Description Cul-de-Sac Lot
Story 2
Foundation Slab
Sewer Municipal Sewer
Architectural Style Patio
Structure Type Gas Logs
New Construction No
Others
Tax ID 8903 154720
Acceptable Financing Cash, Conventional, FHA, VA Loan
Listing Terms Cash, Conventional, FHA, VA Loan
Special Listing Condition None
Read Less Info
Want to know what your home might be worth? Contact us for a FREE valuation!

Our team is ready to help you sell your home for the highest possible price ASAP








