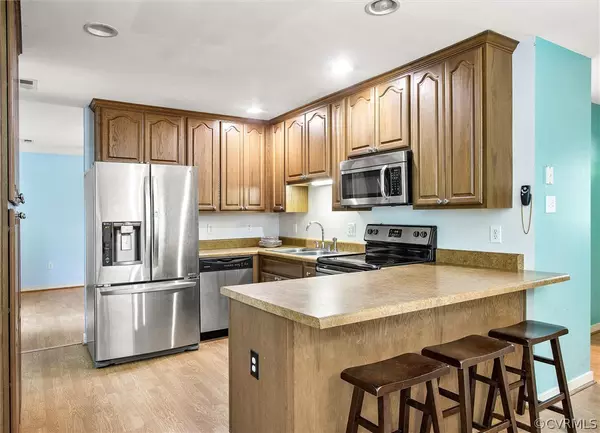$223,000
$220,000
1.4%For more information regarding the value of a property, please contact us for a free consultation.
3 Beds
3 Baths
1,440 SqFt
SOLD DATE : 11/12/2021
Key Details
Sold Price $223,000
Property Type Single Family Home
Sub Type Detached
Listing Status Sold
Purchase Type For Sale
Square Footage 1,440 sqft
Price per Sqft $154
Subdivision Whale Rock
MLS Listing ID 2125841
Sold Date 11/12/21
Style Two Story
Bedrooms 3
Full Baths 2
Half Baths 1
Construction Status Actual
HOA Y/N No
Year Built 1978
Annual Tax Amount $1,269
Tax Year 2019
Lot Size 0.498 Acres
Acres 0.498
Property Description
Great basement home available in Chesterfield!! This home is situated on a private, fenced lot in a great community just minutes from grocery stores, restaurants and Chippenham Parkway! The top floor hosts with a large open family room that opens up to the large kitchen with an eat in dining space. There is a nice sitting deck just off of the family room that overlooks the private rear yard. The entire basement is finished and includes the primary bedroom with a full en suite bathroom and walkout to the rear yard. The basement has two additional kids/guests bedrooms with a a full hall bathroom. The exterior includes a large rear yard, a creek just behind the fence line and a large shed that is perfect for extra storage.
Location
State VA
County Chesterfield
Community Whale Rock
Area 54 - Chesterfield
Rooms
Basement Full, Finished, Walk-Out Access
Interior
Interior Features Breakfast Area, Eat-in Kitchen, Bath in Primary Bedroom, Solid Surface Counters, Cable TV
Heating Electric
Cooling Electric
Flooring Vinyl, Wood
Fireplaces Number 1
Fireplaces Type Gas
Fireplace Yes
Appliance Electric Water Heater, Microwave, Range
Exterior
Exterior Feature Deck, Paved Driveway
Fence Back Yard, Fenced, Full
Pool None
Waterfront No
Waterfront Description Creek
Roof Type Shingle
Porch Deck
Parking Type Driveway, Oversized, Paved
Garage No
Building
Story 2
Sewer Public Sewer
Water Public
Architectural Style Two Story
Level or Stories Two
Additional Building Shed(s)
Structure Type Cedar,Drywall,Frame
New Construction No
Construction Status Actual
Schools
Elementary Schools Hening
Middle Schools Manchester
High Schools Meadowbrook
Others
Tax ID 773-68-92-57-900-000
Ownership Individuals
Financing FHA
Read Less Info
Want to know what your home might be worth? Contact us for a FREE valuation!

Our team is ready to help you sell your home for the highest possible price ASAP

Bought with Visionary Vistas







