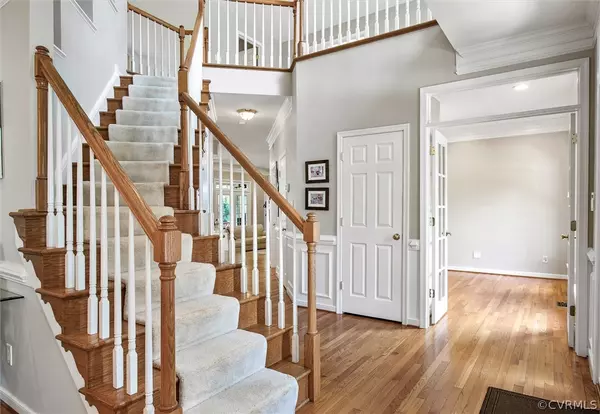$660,000
$620,000
6.5%For more information regarding the value of a property, please contact us for a free consultation.
5 Beds
5 Baths
3,978 SqFt
SOLD DATE : 09/17/2021
Key Details
Sold Price $660,000
Property Type Single Family Home
Sub Type Detached
Listing Status Sold
Purchase Type For Sale
Square Footage 3,978 sqft
Price per Sqft $165
Subdivision Hearthstone At Twin Hickory
MLS Listing ID 2123167
Sold Date 09/17/21
Style Transitional
Bedrooms 5
Full Baths 4
Half Baths 1
Construction Status Actual
HOA Fees $73/qua
HOA Y/N Yes
Year Built 2002
Annual Tax Amount $4,825
Tax Year 2021
Lot Size 0.295 Acres
Acres 0.2947
Property Description
FIND EVERYTHING YOU ARE LOOKING FOR IN THIS 5 BDRM 4.5 BA home in the desired Hearthstone at Twin Hickory subdivision! Step in to find a 2-story foyer w/grand staircase, a 10X5 storage closet underneath, the 6X4 half BA, view to the 2nd level loft area & office w/French doors & transom WNDW. The formal LR & DR w/custom MLDGs are separated by a wetbar area perfect for entertaining. The heart of the HM is the open living space w/a sun-filled morning RM, the FR w/built-ins, gas FP, TV that conveys, surround sound & NEW carpet 8/2021 & a GOURMET/chefs EIK w/high end SS APPL (including LG refrigerator & NEW Bosch dishwasher 2020), CUSTOM CONCRETE C/TOPs, tons of WD cabinetry, 6X4 pantry & 10X7 ISL w/Kenmore Elite gas C/TOP range & seating. 2nd level boasts a 22X21 loft area, one BDRM w/ATT 8X5 BA, 2 BDRMs w/shared 11X7 BA & a primary BDRM suite w/13X12 WIC, ATT sitting RM w/built-ins & LAM floor & spa-like 13X9 BA. 3rd level has a great RM, a BDRM w/2 closets & a full 8X5 BA w/WI linen closet. Custom designed deck w/C/FANs, gas hook up & swing that conveys, 21X19 ATT garage, NEW HW tank 2021, NEW roof 2017, Twin Hickory amenities, walking distance to both the elementary & high schools!
Location
State VA
County Henrico
Community Hearthstone At Twin Hickory
Area 34 - Henrico
Direction I-64 W to US-250 W/W Broad St, take exit 178A to merge onto US-250 W/W Broad St, R on VA-271/Pouncey Tract Rd, R on Twin Hickory Lake Dr, L on Hearthstone Dr, home will be on the left.
Rooms
Basement Crawl Space
Interior
Interior Features Wet Bar, Bookcases, Built-in Features, Balcony, Bay Window, Tray Ceiling(s), Ceiling Fan(s), Separate/Formal Dining Room, Double Vanity, Eat-in Kitchen, French Door(s)/Atrium Door(s), Granite Counters, High Ceilings, High Speed Internet, Jetted Tub, Kitchen Island, Loft, Bath in Primary Bedroom, Pantry, Recessed Lighting, Track Lighting
Heating Heat Pump, Natural Gas, Zoned
Cooling Central Air, Zoned
Flooring Carpet, Ceramic Tile, Vinyl, Wood
Fireplaces Number 1
Fireplaces Type Gas, Vented
Equipment Intercom
Fireplace Yes
Window Features Thermal Windows
Appliance Built-In Oven, Cooktop, Dryer, Dishwasher, Electric Water Heater, Gas Cooking, Disposal, Microwave, Range, Refrigerator, Water Heater, Washer
Laundry Washer Hookup, Dryer Hookup
Exterior
Exterior Feature Deck, Sprinkler/Irrigation, Porch, Paved Driveway
Garage Attached
Garage Spaces 2.0
Fence Back Yard, Fenced, Picket
Pool Pool, Community
Community Features Common Grounds/Area, Clubhouse, Community Pool, Home Owners Association, Lake, Playground, Park, Pond, Pool, Trails/Paths
Waterfront No
Roof Type Composition,Shingle
Porch Front Porch, Deck, Porch
Parking Type Attached, Driveway, Garage, Paved, Two Spaces
Garage Yes
Building
Sewer Public Sewer
Water Public
Architectural Style Transitional
Level or Stories Two and One Half
Structure Type Brick,Drywall,Frame,Vinyl Siding
New Construction No
Construction Status Actual
Schools
Elementary Schools Twin Hickory
Middle Schools Short Pump
High Schools Deep Run
Others
HOA Fee Include Clubhouse,Common Areas,Pool(s)
Tax ID 743-768-8751
Ownership Individuals
Security Features Smoke Detector(s)
Financing Conventional
Read Less Info
Want to know what your home might be worth? Contact us for a FREE valuation!

Our team is ready to help you sell your home for the highest possible price ASAP

Bought with Oakstone Properties







