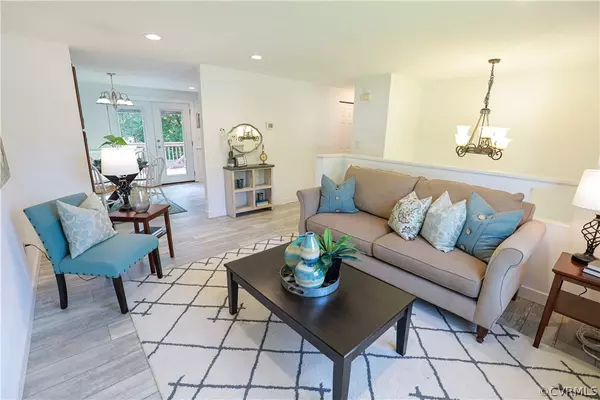$275,000
$245,000
12.2%For more information regarding the value of a property, please contact us for a free consultation.
3 Beds
2 Baths
1,562 SqFt
SOLD DATE : 08/09/2021
Key Details
Sold Price $275,000
Property Type Single Family Home
Sub Type Detached
Listing Status Sold
Purchase Type For Sale
Square Footage 1,562 sqft
Price per Sqft $176
Subdivision Willowhurst
MLS Listing ID 2120013
Sold Date 08/09/21
Style Split-Foyer
Bedrooms 3
Full Baths 2
Construction Status Approximate
HOA Y/N No
Year Built 1982
Annual Tax Amount $1,506
Tax Year 2019
Lot Size 0.366 Acres
Acres 0.366
Property Description
Completely renovated move in ready 3 bedroom 2 full bath home in Chesterfield's Willowhurst subdivision. Split foyer entry w/ new flooring & chandelier. Up in the living room you will find new flooring, recessed lighting, picture window & quartz entry wall capping. The eat-in kitchen features quartz counters, New stainless appliances, recessed lighting, backsplash, wood, cabinetry, built-in pantry & deck access. Down the hall is the 1st floor primary bedroom w/ new flooring, ceiling fan, walk-in closet & spacious bath w/ tile floor, 2 vanities, soaking tub & walk-in shower. Downstairs is the family room w/ new flooring, gas fireplace w/ marble surround. 2 additional bedroom both w/ new wall to wall carpet & closets. Full bath has marble tile floor, single vanity & walk-in shower. Utility room w/ concrete floors, built-in shelving, tons of additional storage space & access to back yard. This wonderful home also features freshly painted interior, new flooring throughout home, new appliances, new windows, new water heater, newer roof (5 yrs old), newly paved driveway, upgraded fireplace, large multi-tired deck, irrigation system, fenced back yard, attached 2 car garage & so much more!
Location
State VA
County Chesterfield
Community Willowhurst
Area 52 - Chesterfield
Direction Heading South on Chippenham pkwy take exit onto Iron Bridge Rd heading East. Left onto Willowbranch Dr. Left onto Willowbranch Ct & the house is on the Right at the end of the cul-de-sac.
Rooms
Basement Full
Interior
Interior Features Bookcases, Built-in Features, Ceiling Fan(s), Eat-in Kitchen, Fireplace, Granite Counters, Garden Tub/Roman Tub, Bath in Primary Bedroom, Main Level Primary, Pantry, Recessed Lighting, Track Lighting, Walk-In Closet(s)
Heating Electric, Heat Pump
Cooling Central Air
Flooring Carpet, Tile, Vinyl
Fireplaces Number 1
Fireplaces Type Gas, Masonry, Insert
Fireplace Yes
Appliance Electric Water Heater
Exterior
Exterior Feature Deck, Sprinkler/Irrigation, Paved Driveway
Garage Attached
Garage Spaces 2.0
Fence Back Yard, Fenced, Privacy
Pool None
Waterfront No
Roof Type Composition,Shingle
Porch Front Porch, Patio, Deck
Parking Type Attached, Driveway, Garage, Garage Door Opener, Paved
Garage Yes
Building
Story 2
Sewer Public Sewer
Water Public
Architectural Style Split-Foyer
Level or Stories Two, Multi/Split
Structure Type Brick,Block,Frame,Vinyl Siding
New Construction No
Construction Status Approximate
Schools
Elementary Schools Beulah
Middle Schools Falling Creek
High Schools Bird
Others
Tax ID 773-67-55-29-600-000
Ownership Individuals
Financing FHA
Read Less Info
Want to know what your home might be worth? Contact us for a FREE valuation!

Our team is ready to help you sell your home for the highest possible price ASAP

Bought with Keller Williams Realty







