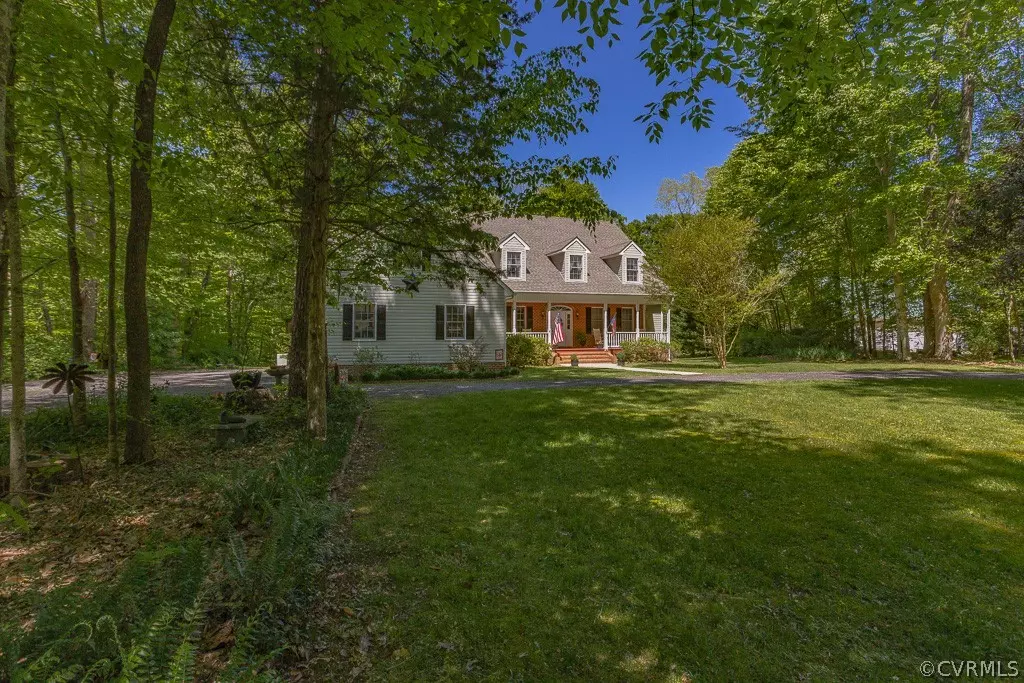$500,000
$520,000
3.8%For more information regarding the value of a property, please contact us for a free consultation.
4 Beds
3 Baths
2,970 SqFt
SOLD DATE : 12/02/2021
Key Details
Sold Price $500,000
Property Type Single Family Home
Sub Type Detached
Listing Status Sold
Purchase Type For Sale
Square Footage 2,970 sqft
Price per Sqft $168
Subdivision Hickory Ridge
MLS Listing ID 2112894
Sold Date 12/02/21
Style Cape Cod
Bedrooms 4
Full Baths 3
Construction Status Actual
HOA Y/N No
Year Built 1998
Annual Tax Amount $2,878
Tax Year 2020
Lot Size 3.080 Acres
Acres 3.08
Property Description
Incredible Waterfront property directly across from part of Brandon Plantation with deep water access and an incredible home to accentuate this quiet, breathtaking lot. Home is one owner and was extremely well built. Inside you will find Hardwood floors in most of the downstairs, Vaulted Great Room with fireplace and bookshelves, Huge kitchen with custom, solid wood cabinets and solid surface tops. A Morning Room with incredible views of the property and the water. The Master Bedroom has a terrific bath and a huge closet. Additional downstairs bedroom and another full bath, is another nice touch. Upstairs, you will find three used only by guests, bedrooms, a large multi-room bath, and a balcony with another set of built in bookshelves. Outside you will find two car garage with workspace, oversized deck, and an 8' deep full front porch. A terrific road takes you down to the waterfront and the dock. Property is very secluded and would make a terrific getaway or as it has been since built a great family home.
Location
State VA
County Surry
Community Hickory Ridge
Area 70 - Surry
Direction Rte 10 to left at former Cabin Point Grocery, to left onto Forrest just prior to very nice old farm house. When road splits stay right, home is on the right.
Body of Water Chippokes
Rooms
Basement Crawl Space
Interior
Interior Features Bookcases, Built-in Features, Bedroom on Main Level, Ceiling Fan(s), Cathedral Ceiling(s), Separate/Formal Dining Room, Double Vanity, High Ceilings, Jetted Tub, Loft, Pantry, Solid Surface Counters, Walk-In Closet(s)
Heating Electric, Geothermal, Zoned
Cooling Zoned
Flooring Linoleum, Partially Carpeted, Wood
Fireplaces Number 1
Fireplaces Type Gas
Equipment Generator
Fireplace Yes
Window Features Thermal Windows
Appliance Dishwasher, Exhaust Fan, Electric Cooking, Electric Water Heater
Laundry Washer Hookup, Dryer Hookup
Exterior
Exterior Feature Deck, Dock, Porch, Paved Driveway
Garage Attached
Garage Spaces 2.0
Pool None
Waterfront Yes
Waterfront Description Creek,Riparian Rights,Waterfront
Roof Type Composition
Handicap Access Accessible Full Bath, Accessible Kitchen
Porch Front Porch, Deck, Porch
Parking Type Attached, Circular Driveway, Carport, Driveway, Finished Garage, Garage, Garage Door Opener, Paved
Garage Yes
Building
Lot Description Rolling Slope, Wooded, Waterfront
Story 2
Sewer Septic Tank
Water Well
Architectural Style Cape Cod
Level or Stories Two
Additional Building Shed(s)
Structure Type Brick,Drywall,Frame,Vinyl Siding
New Construction No
Construction Status Actual
Schools
Elementary Schools Surry
Middle Schools Luther P. Jackson
High Schools Surry
Others
Tax ID 1-1-6
Ownership Individuals
Financing VA
Read Less Info
Want to know what your home might be worth? Contact us for a FREE valuation!

Our team is ready to help you sell your home for the highest possible price ASAP

Bought with Parr & Abernathy Realty, Inc.







