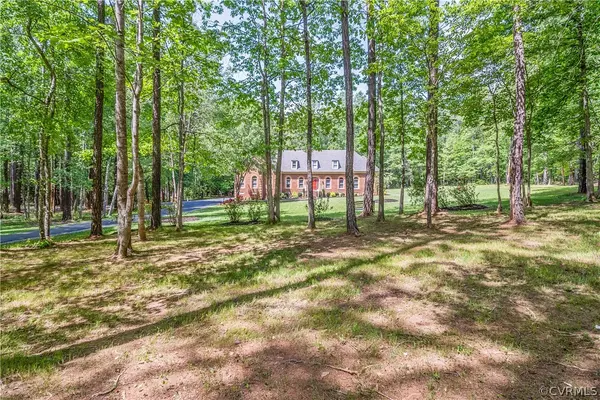$655,000
$599,950
9.2%For more information regarding the value of a property, please contact us for a free consultation.
6 Beds
4 Baths
3,908 SqFt
SOLD DATE : 06/28/2021
Key Details
Sold Price $655,000
Property Type Single Family Home
Sub Type Detached
Listing Status Sold
Purchase Type For Sale
Square Footage 3,908 sqft
Price per Sqft $167
Subdivision Pinehurst
MLS Listing ID 2112926
Sold Date 06/28/21
Style Custom,Transitional
Bedrooms 6
Full Baths 4
Construction Status Actual
HOA Fees $37/ann
HOA Y/N Yes
Year Built 1994
Annual Tax Amount $4,419
Tax Year 2020
Lot Size 10.000 Acres
Acres 10.0
Property Description
Beautiful Custom All Brick Home on 10 Parklike Acres! Kitchen features White Cabinets with Granite and all Wood Floors! Stainless Steal Appliances Convey! All 4 Baths updated! This Open and Airy Home Feathers Formal Living and Dining Rooms or Office Space! Family Room Open to ceilings with 2 Fans and Stunning Full Stone Fireplace! Two Double French Doors/ Palladian Windows Leading to Large back Deck! Large Master has private door to deck! Double His and Her Closets! Large Bath with Double Vanity and Walk in Tile Shower! Home has 3 Bedrooms on First Floor and 3 bedroom on Second Floor or Extra Office Space! Large Rec Room Space upstairs to offer Family Fun overlooking Balcony and Cat Walk to Large Walk in Attic that can be finished as extra living space! Home has 2 car Attached Garage and a 1 car Detached Garage/ Workshop! Neighborhood gets Centurylink Internet / Verizon or AT&T Hot Spots.
Walking Trails to Hunting Areas and to view the Parklike 10 Acres! Horse's are Welcome!
Location
State VA
County Hanover
Community Pinehurst
Area 36 - Hanover
Direction Take RT. 54 West of Ashland, Approx. 8 miles to entrance on Right. First Right on Pine Green Lane.
Rooms
Basement Crawl Space
Interior
Interior Features Balcony, Bedroom on Main Level, Butler's Pantry, Bay Window, Ceiling Fan(s), Cathedral Ceiling(s), Dining Area, Separate/Formal Dining Room, Double Vanity, French Door(s)/Atrium Door(s), Granite Counters, High Ceilings, Kitchen Island, Loft, Bath in Primary Bedroom, Recessed Lighting, Walk-In Closet(s)
Heating Electric, Zoned
Cooling Central Air, Electric, Zoned
Flooring Carpet, Wood
Fireplaces Number 1
Fireplaces Type Stone
Fireplace Yes
Appliance Built-In Oven, Double Oven, Dishwasher, Electric Cooking, Electric Water Heater, Ice Maker, Microwave, Refrigerator, Smooth Cooktop
Laundry Washer Hookup, Dryer Hookup
Exterior
Exterior Feature Deck, Porch, Paved Driveway
Garage Attached
Garage Spaces 3.0
Fence None
Pool None
Community Features Common Grounds/Area, Home Owners Association
Waterfront No
Handicap Access Accessible Full Bath, Accessible Bedroom, Grab Bars, Accessible Kitchen
Porch Front Porch, Deck, Porch
Parking Type Attached, Driveway, Detached, Garage, Paved
Garage Yes
Building
Sewer Septic Tank
Water Well
Architectural Style Custom, Transitional
Level or Stories One and One Half
Additional Building Barn(s), Garage(s)
Structure Type Brick,Drywall
New Construction No
Construction Status Actual
Schools
Elementary Schools South Anna
Middle Schools Liberty
High Schools Patrick Henry
Others
HOA Fee Include Common Areas
Tax ID 7832-89-3524
Ownership Individuals
Security Features Smoke Detector(s)
Horse Property true
Financing Conventional
Read Less Info
Want to know what your home might be worth? Contact us for a FREE valuation!

Our team is ready to help you sell your home for the highest possible price ASAP

Bought with RE/MAX Commonwealth







