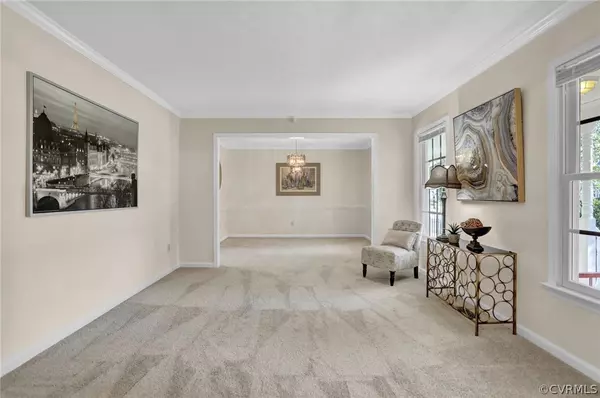$445,000
$435,900
2.1%For more information regarding the value of a property, please contact us for a free consultation.
3 Beds
3 Baths
2,230 SqFt
SOLD DATE : 06/15/2021
Key Details
Sold Price $445,000
Property Type Single Family Home
Sub Type Detached
Listing Status Sold
Purchase Type For Sale
Square Footage 2,230 sqft
Price per Sqft $199
Subdivision Settlers Crossing
MLS Listing ID 2110547
Sold Date 06/15/21
Style Ranch
Bedrooms 3
Full Baths 2
Half Baths 1
Construction Status Actual
HOA Y/N No
Year Built 1991
Annual Tax Amount $2,803
Tax Year 2021
Lot Size 0.403 Acres
Acres 0.403
Property Description
Well-maintained, one-owner, 3 bedroom, 2.5 bath brick home, with bonus room, on a large corner lot in the desirable Settlers Crossing in Yorktown. This ranch style home offers many wonderful features, including Renewal by Anderson windows, whole house Generac generator, gas fireplace, new carpet & paint, a fabulous Sunroom, attached Gazebo & detached Workshop. As you enter, the formal living & dining rooms are on the right, a family room with vaulted ceiling, skylight & gas fireplace is straight ahead and open to the kitchen. The kitchen has a bay window with breakfast nook that overlooks the lovely, fenced-in back yard. The 1st floor primary bedroom w/ensuite & 2 more bedrooms are on the left as you enter. There's a large 4th bedroom or bonus room with walk-in attic storage over the garage. The outdoor living space is great for entertaining, you'll love it!
Location
State VA
County York
Community Settlers Crossing
Area 122 - York
Direction Ft. Eustis Blvd to Old York-Hampton Hwy, Lt. on Allen Harris Dr., Rt. on Blair Dr.
Rooms
Basement Crawl Space
Interior
Interior Features Breakfast Area, Bay Window, Separate/Formal Dining Room, Laminate Counters, Bath in Primary Bedroom, Main Level Primary, Skylights
Heating Forced Air, Natural Gas
Cooling Central Air
Flooring Carpet, Tile
Fireplaces Number 1
Fireplaces Type Gas
Fireplace Yes
Window Features Skylight(s)
Appliance Dryer, Dishwasher, Gas Cooking, Disposal, Gas Water Heater, Microwave, Oven, Washer
Laundry Washer Hookup, Dryer Hookup
Exterior
Exterior Feature Deck, Lighting, Out Building(s), Porch, Storage, Shed, Paved Driveway
Garage Spaces 2.0
Fence Back Yard, Fenced, Wood
Pool None
Waterfront No
Roof Type Composition
Porch Front Porch, Screened, Deck, Porch
Parking Type Direct Access, Driveway, Garage Door Opener, Paved, Two Spaces
Garage Yes
Building
Lot Description Corner Lot
Story 1
Sewer Public Sewer
Water Public
Architectural Style Ranch
Level or Stories One
Additional Building Outbuilding
Structure Type Aluminum Siding,Brick,Drywall,Frame
New Construction No
Construction Status Actual
Schools
Elementary Schools Yorktown
Middle Schools Yorktown
High Schools York
Others
Tax ID R08A-0569-4897
Ownership Individuals
Security Features Security System
Financing Conventional
Read Less Info
Want to know what your home might be worth? Contact us for a FREE valuation!

Our team is ready to help you sell your home for the highest possible price ASAP

Bought with Non MLS Member







