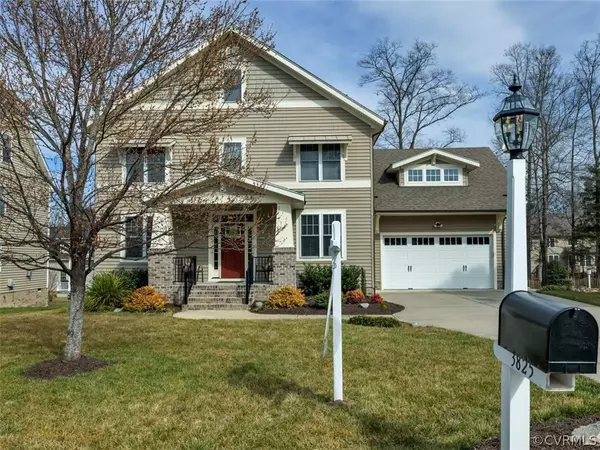$500,000
$494,900
1.0%For more information regarding the value of a property, please contact us for a free consultation.
5 Beds
5 Baths
3,748 SqFt
SOLD DATE : 05/26/2021
Key Details
Sold Price $500,000
Property Type Single Family Home
Sub Type Detached
Listing Status Sold
Purchase Type For Sale
Square Footage 3,748 sqft
Price per Sqft $133
Subdivision Rountrey
MLS Listing ID 2107007
Sold Date 05/26/21
Style Craftsman
Bedrooms 5
Full Baths 4
Half Baths 1
Construction Status Actual
HOA Fees $75/ann
HOA Y/N Yes
Year Built 2010
Annual Tax Amount $4,239
Tax Year 2019
Lot Size 10,105 Sqft
Acres 0.232
Property Description
Welcome to 3825 Evershot Drive in one of Chesterfields most preferred neighborhoods, Rountrey. This RS Hulbert 4/5 bedroom, 4.5 bath masterpiece reflects the craftsmanship and finishes that you would expect from one of the premier builders of this style home. The first level includes a living room/private office with french doors, large open family room with gas fireplace and beautiful views, gourmet eat in kitchen with granite countertops and gas cooking, a walk in pantry plus a butlers pantry between the kitchen and formal dining room. The second level boasts a primary bedroom with his and her closets, ensuite with jetted tub, frameless shower and duel vanities. All the bedrooms are nicely sized with a jack and jill bath in-between bedrooms 3 and 4. The third level is finished with unlimited potential. Additional features include a tankless water heater, irrigation, fenced rear yard, award winning Chesterfield County schools and so much more making this a cant miss home. Why wait and build at todays costs when you can move right into this gem!
Location
State VA
County Chesterfield
Community Rountrey
Area 62 - Chesterfield
Direction Watermill to Woolridge into Rountrey
Rooms
Basement Crawl Space
Interior
Interior Features Ceiling Fan(s), Separate/Formal Dining Room, Double Vanity, Eat-in Kitchen, French Door(s)/Atrium Door(s), Granite Counters, High Ceilings, Jetted Tub, Bath in Primary Bedroom, Walk-In Closet(s)
Heating Natural Gas, Zoned
Cooling Zoned
Flooring Partially Carpeted, Tile, Wood
Fireplaces Number 1
Fireplaces Type Gas
Fireplace Yes
Window Features Thermal Windows
Appliance Cooktop, Dishwasher, Exhaust Fan, Gas Cooking, Disposal, Gas Water Heater, Microwave, Oven, Range
Exterior
Exterior Feature Deck, Sprinkler/Irrigation, Porch, Paved Driveway
Garage Attached
Garage Spaces 2.0
Fence Back Yard, Fenced
Pool None, Community
Community Features Common Grounds/Area, Clubhouse, Fitness, Home Owners Association, Playground, Park, Pool, Trails/Paths
Amenities Available Management
Waterfront No
Roof Type Composition
Porch Front Porch, Deck, Porch
Parking Type Attached, Driveway, Garage, Oversized, Paved
Garage Yes
Building
Story 3
Sewer Public Sewer
Water Public
Architectural Style Craftsman
Level or Stories Three Or More
Structure Type Frame,Vinyl Siding
New Construction No
Construction Status Actual
Schools
Elementary Schools Old Hundred
Middle Schools Tomahawk Creek
High Schools Midlothian
Others
HOA Fee Include Clubhouse,Common Areas,Pool(s),Recreation Facilities,Trash
Tax ID 719-68-82-15-000-000
Ownership Individuals
Financing Conventional
Read Less Info
Want to know what your home might be worth? Contact us for a FREE valuation!

Our team is ready to help you sell your home for the highest possible price ASAP

Bought with Clocktower Realty Group







