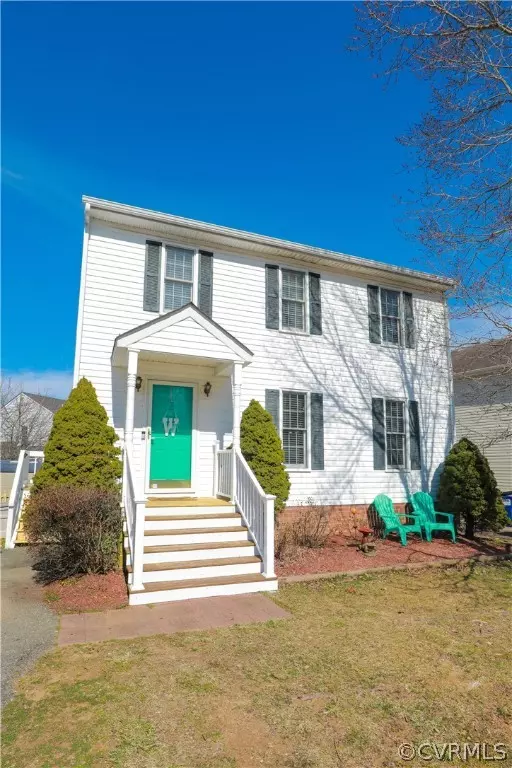$252,000
$229,950
9.6%For more information regarding the value of a property, please contact us for a free consultation.
3 Beds
3 Baths
1,400 SqFt
SOLD DATE : 04/28/2021
Key Details
Sold Price $252,000
Property Type Single Family Home
Sub Type Detached
Listing Status Sold
Purchase Type For Sale
Square Footage 1,400 sqft
Price per Sqft $180
Subdivision Sycamore Village
MLS Listing ID 2106484
Sold Date 04/28/21
Style Colonial,Two Story
Bedrooms 3
Full Baths 2
Half Baths 1
Construction Status Actual
HOA Y/N No
Year Built 1995
Annual Tax Amount $1,800
Tax Year 2019
Lot Size 3,963 Sqft
Acres 0.091
Property Description
Welcome to 13824 Village Ridge Drive! This charming two-story colonial features 3 bedrooms, 2.5 baths, 1,400 sq ft and is located in the Midlothian District. Main floor features: inviting foyer, expansive family room with gas fireplace, kitchen with black appliances, ample cabinet space and open to large dining area. Half bath for guests. Laundry room with shelving. Access to rear deck. Upstairs includes owner's suite with dual closets and private bath. Two additional bedrooms with shared full bath in hall. Carpet replaced March 2021. Pull down attic for storage. Exterior features: rear deck for entertaining, fenced rear yard, attached storage shed, detached storage shed, paved driveway and low maintenance vinyl siding. Fabulous location with walkability to restaurants, shopping centers, schools, YMCA and library. Minutes to 288 and access to Powhite makes for an easy commute! Put this one at the top of your list!
Location
State VA
County Chesterfield
Community Sycamore Village
Area 62 - Chesterfield
Direction Midlothian Tpke, to left on Coalfield, Left on Sycamore Village Drive, Right on Village Ridge Drive, 2nd home on left
Rooms
Basement Crawl Space
Interior
Interior Features Ceiling Fan(s), Dining Area, High Speed Internet, Laminate Counters, Pantry, Cable TV, Wired for Data
Heating Electric, Heat Pump
Cooling Central Air
Flooring Laminate, Partially Carpeted, Vinyl
Fireplaces Number 1
Fireplaces Type Gas
Fireplace Yes
Appliance Dishwasher, Electric Cooking, Electric Water Heater, Microwave, Stove
Laundry Washer Hookup, Dryer Hookup
Exterior
Exterior Feature Deck, Storage, Shed, Paved Driveway
Fence Back Yard, Fenced
Pool None
Waterfront No
Roof Type Composition,Shingle
Porch Rear Porch, Deck
Parking Type Driveway, Paved
Garage No
Building
Story 2
Sewer Public Sewer
Water Public
Architectural Style Colonial, Two Story
Level or Stories Two
Structure Type Frame,Vinyl Siding
New Construction No
Construction Status Actual
Schools
Elementary Schools Watkins
Middle Schools Midlothian
High Schools Midlothian
Others
Tax ID 728-70-68-04-100-000
Ownership Individuals
Financing Cash
Read Less Info
Want to know what your home might be worth? Contact us for a FREE valuation!

Our team is ready to help you sell your home for the highest possible price ASAP

Bought with Coach House Realty LLC







