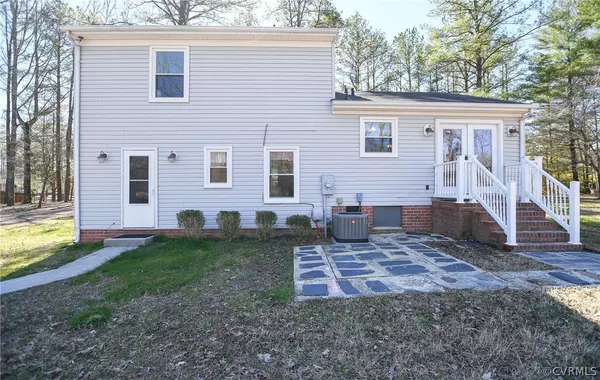$275,000
$264,750
3.9%For more information regarding the value of a property, please contact us for a free consultation.
3 Beds
2 Baths
1,585 SqFt
SOLD DATE : 04/09/2021
Key Details
Sold Price $275,000
Property Type Single Family Home
Sub Type Detached
Listing Status Sold
Purchase Type For Sale
Square Footage 1,585 sqft
Price per Sqft $173
Subdivision Terra Alta Estates
MLS Listing ID 2105755
Sold Date 04/09/21
Style Tri-Level
Bedrooms 3
Full Baths 2
Construction Status Actual
HOA Y/N No
Year Built 1986
Annual Tax Amount $1,096
Tax Year 2020
Lot Size 1.129 Acres
Acres 1.1286
Property Description
Wonderfully Refreshed Home ready to go! Almost new EVERYTHING inside. NEW GRANITE AND QUARTS COUNTERTOPS, STAINLESS STEEL APPLIANCES, LIGHTING FIXTURES WITH UPGRADED ELECTRICAL WORK, NEW PLUMBING FIXTURES INSTALLED AND NEW CPVC PIPE INSTALLED, NEW LAMINATE FLOORING AND NEW CARPET. NEW HVAC UNIT AND ALL NEW VINYL TILT WINDOWS THROUGHOUT. Three bedrooms and a full bath upstairs with double bowl vanity and tub/shower. Home Office with separate entrance, full bath, large family room and utility room on bottom level. Kitchen and living room on mail level.
Hi-speed broadband internet available--No HOA subdivision with a two car garage on over an acre on a parklike setting.
Listing agent Related to Seller.
Location
State VA
County King William
Community Terra Alta Estates
Area 43 - King William
Direction Take Rt. 360 into King William County. Take Rt. 605 (Manfield Road) to a right on Venter road. Go 1 mile and take a left on Newton Lane. At stop sign make a right on Terra Alta Drive. 352-- House on Left.
Rooms
Basement Crawl Space
Interior
Interior Features Ceiling Fan(s), Dining Area, Double Vanity, Eat-in Kitchen, Granite Counters, Kitchen Island, Paneling/Wainscoting
Heating Electric, Heat Pump
Cooling Central Air
Flooring Laminate, Vinyl
Fireplace No
Window Features Thermal Windows
Appliance Dishwasher, Electric Water Heater, Microwave, Oven, Refrigerator
Laundry Dryer Hookup
Exterior
Exterior Feature Unpaved Driveway
Garage Detached
Garage Spaces 2.0
Fence Fenced, Partial
Pool None
Waterfront No
Roof Type Asphalt
Porch Stoop
Parking Type Direct Access, Driveway, Detached, Garage, Two Spaces, Unpaved
Garage Yes
Building
Lot Description Dead End, Level
Story 3
Sewer Septic Tank
Water Well
Architectural Style Tri-Level
Level or Stories Three Or More, Multi/Split
Structure Type Asphalt,Brick,Drywall,Frame,Shingle Siding
New Construction No
Construction Status Actual
Schools
Elementary Schools Acquinton
Middle Schools Hamilton Holmes
High Schools King William
Others
Tax ID 21C-3-12
Ownership Individuals
Security Features Smoke Detector(s)
Financing Conventional
Read Less Info
Want to know what your home might be worth? Contact us for a FREE valuation!

Our team is ready to help you sell your home for the highest possible price ASAP

Bought with Lee Conner Realty & Assoc.







