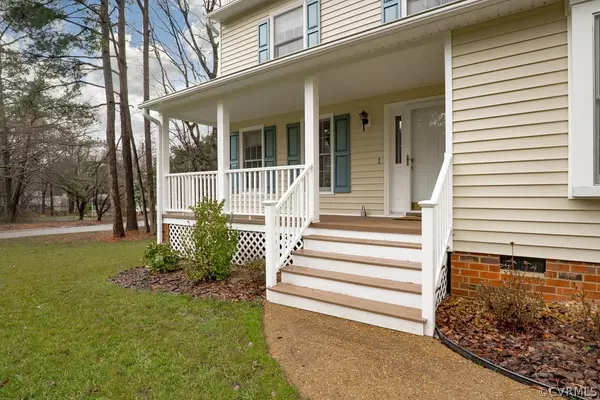$350,000
$339,000
3.2%For more information regarding the value of a property, please contact us for a free consultation.
4 Beds
3 Baths
2,244 SqFt
SOLD DATE : 04/06/2021
Key Details
Sold Price $350,000
Property Type Single Family Home
Sub Type Detached
Listing Status Sold
Purchase Type For Sale
Square Footage 2,244 sqft
Price per Sqft $155
Subdivision North Chase
MLS Listing ID 2104631
Sold Date 04/06/21
Style Two Story
Bedrooms 4
Full Baths 2
Half Baths 1
Construction Status Actual
HOA Fees $92/qua
HOA Y/N Yes
Year Built 1985
Annual Tax Amount $2,989
Tax Year 2021
Lot Size 0.257 Acres
Acres 0.257
Property Description
This adorable, vinyl-sided Woodlake home has a full front porch & a rear screen porch to enjoy the outdoors. Walk just down the street to the 1700-acre Swift Creek Reservoir. Walk up the street to one of several neighborhood schools. Follow the trails to food & shopping. This home is in a perfect location! Cook with ease in the bright eat-in kitchen, updated in 2018 with new white cabinetry, granite countertops & subway tile backsplash. Kitchen storage is abundant - full pantry, cabinet pantry with pullouts & a huge laundry room with storage shelving. There is even extra space in the laundry room for sewing or crafts. Painted beams & wainscoting accent the family room. Feel the warmth from the fireplace while sitting on the brick hearth. The owner's suite is spacious with a walk-in closet, raised vanity & tiled walk-in shower. The 4th bedroom is large enough for a bedroom, plus exercise equipment, a play room.... whatever you need. Skylights give natural light to the upstairs updated bathrooms. A walk-up attic gives additional storage space. Enjoy this delightful home & all the wonderful Woodlake amenities.
Location
State VA
County Chesterfield
Community North Chase
Area 62 - Chesterfield
Direction Woodlake Village Parkway to Long Cove/North Chase neighborhood in Woodlake. Turn right right in N Chase Road. Turn left on N Chase Court. House on right.
Rooms
Basement Crawl Space
Interior
Interior Features Beamed Ceilings, Ceiling Fan(s), Eat-in Kitchen, Granite Counters, Pantry, Skylights, Walk-In Closet(s)
Heating Electric, Forced Air, Heat Pump
Cooling Heat Pump
Flooring Partially Carpeted, Vinyl, Wood
Fireplaces Number 1
Fireplaces Type Masonry, Vented, Wood Burning
Fireplace Yes
Window Features Skylight(s)
Appliance Dishwasher, Disposal, Instant Hot Water
Exterior
Exterior Feature Porch, Paved Driveway
Garage Attached
Garage Spaces 2.0
Fence None
Pool In Ground, None, Community
Community Features Basketball Court, Dock, Fitness, Home Owners Association, Lake, Playground, Pond, Pool, Trails/Paths
Waterfront No
Waterfront Description Water Access,Walk to Water
Porch Front Porch, Screened, Porch
Parking Type Attached, Driveway, Garage, Garage Door Opener, Paved, Garage Faces Rear
Garage Yes
Building
Lot Description Corner Lot, Level
Story 2
Sewer Public Sewer
Water Public
Architectural Style Two Story
Level or Stories Two
Structure Type Drywall,Frame,Vinyl Siding,Wood Siding
New Construction No
Construction Status Actual
Schools
Elementary Schools Clover Hill
Middle Schools Tomahawk Creek
High Schools Cosby
Others
HOA Fee Include Pool(s),Recreation Facilities,Water Access
Tax ID 724-67-74-55-200-000
Ownership Individuals
Financing Conventional
Read Less Info
Want to know what your home might be worth? Contact us for a FREE valuation!

Our team is ready to help you sell your home for the highest possible price ASAP

Bought with Virginia Capital Realty







