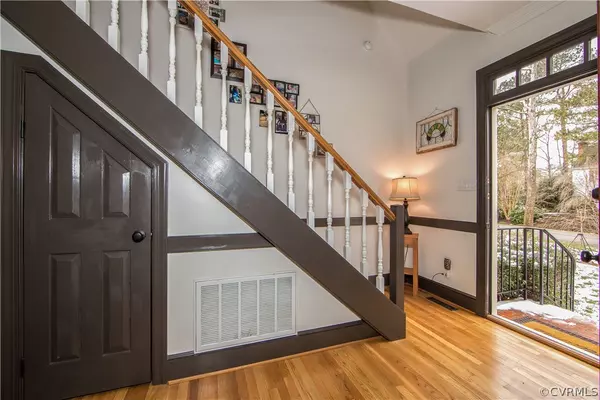$330,000
$300,000
10.0%For more information regarding the value of a property, please contact us for a free consultation.
4 Beds
4 Baths
2,248 SqFt
SOLD DATE : 03/05/2021
Key Details
Sold Price $330,000
Property Type Single Family Home
Sub Type Detached
Listing Status Sold
Purchase Type For Sale
Square Footage 2,248 sqft
Price per Sqft $146
Subdivision Hedgelawn
MLS Listing ID 2103007
Sold Date 03/05/21
Style Cape Cod
Bedrooms 4
Full Baths 3
Half Baths 1
Construction Status Actual
HOA Y/N No
Year Built 1990
Annual Tax Amount $2,736
Tax Year 2019
Lot Size 0.352 Acres
Acres 0.352
Lot Dimensions 100x153x102x151
Property Description
Hedgelawn is a neighborhood like no other. A charming collection of unique homes with shake roofs & clapboard siding. You’ll quickly fall in love with this 4-bedroom, 3½-bath home! There’s a large foyer, living room with wood-burning fireplace, dining room, and butler’s pantry with built-in wine rack. Recessed lights & dimmer switches have been added. The living room is pre-wired for surround sound. There are many smart home upgrades. The primary bedroom is on the first floor with a walk-in closet; an updated full bath with heated floor and new extra deep tub. The front staircase leads up to 2 large bedrooms, hall bath, small office and laundry room. There is a lovely updated kitchen with glass front upper cabinets, granite counters, glass tile backsplash, and SS appliances. The back staircase leads to a private 4th bedroom and a 3rd full bath. Back downstairs there is still a small mud room, a half bath, and a large screened porch. The backyard is fully-fenced with a custom fire pit and outdoor TV -- perfect for watching the game. There is a large shed with electricity, a built-in workbench, and pegboard. There are front & rear sprinkler systems and berry bushes & grape vines.
Location
State VA
County Chesterfield
Community Hedgelawn
Area 52 - Chesterfield
Direction Take Hwy 288 to VA-145 W/Chester Rd. Turn right onto Old Ln. Turn right onto Hopkins Rd. Turn left onto Old Cannon Rd. Turn right onto Vista Ridge Ln. Turn right onto Cole Mill Rd. House will on the right.
Rooms
Basement Crawl Space
Interior
Interior Features Bedroom on Main Level, Butler's Pantry, Ceiling Fan(s), Separate/Formal Dining Room, Eat-in Kitchen, Granite Counters, Multiple Primary Suites, Pantry, Recessed Lighting, Walk-In Closet(s), Workshop, Programmable Thermostat
Heating Electric, Heat Pump, Wood, Zoned
Cooling Heat Pump, Zoned
Flooring Partially Carpeted, Tile, Vinyl, Wood
Fireplaces Number 1
Fireplaces Type Masonry, Wood Burning
Fireplace Yes
Appliance Dryer, Dishwasher, Freezer, Disposal, Gas Water Heater, Microwave, Oven, Refrigerator, Range Hood, Stove, Water Heater, Washer
Exterior
Exterior Feature Porch, Storage, Shed, Unpaved Driveway
Fence Back Yard, Picket, Wood, Fenced
Pool None
Waterfront No
Roof Type Shingle
Porch Rear Porch, Screened, Porch
Parking Type Driveway, No Garage, Off Street, Oversized, Unpaved
Garage No
Building
Lot Description Cleared, Landscaped, Level
Sewer Public Sewer
Water Public
Architectural Style Cape Cod
Level or Stories One and One Half
Additional Building Shed(s)
Structure Type Clapboard,Drywall,Frame
New Construction No
Construction Status Actual
Schools
Elementary Schools Ecoff
Middle Schools Salem
High Schools Bird
Others
Tax ID 784-66-79-50-100-000
Ownership Individuals
Financing Conventional
Read Less Info
Want to know what your home might be worth? Contact us for a FREE valuation!

Our team is ready to help you sell your home for the highest possible price ASAP

Bought with Keller Williams Realty







