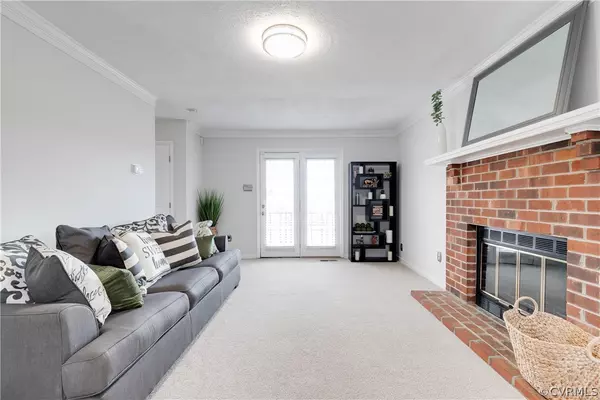$230,000
$219,900
4.6%For more information regarding the value of a property, please contact us for a free consultation.
3 Beds
2 Baths
1,266 SqFt
SOLD DATE : 03/19/2021
Key Details
Sold Price $230,000
Property Type Single Family Home
Sub Type Detached
Listing Status Sold
Purchase Type For Sale
Square Footage 1,266 sqft
Price per Sqft $181
Subdivision Pennwood
MLS Listing ID 2100195
Sold Date 03/19/21
Style Colonial,Two Story
Bedrooms 3
Full Baths 1
Half Baths 1
Construction Status Actual
HOA Y/N No
Year Built 1984
Annual Tax Amount $1,433
Tax Year 2019
Lot Size 0.295 Acres
Acres 0.295
Property Description
Welcome home to 7625 Drexelbrook Rd - a well-maintained colonial home in the Pennwood subdivision. This home has been freshly painted throughout and is ready for you to just move right in. Step through the front doors, and you will be greeted by a spacious family room offering front and back windows for great natural light any time of day, and a wood-burning fireplace. From there, find your well-appointed kitchen with large peninsula, stainless appliances, great counter space, open to the dining area. You will find a separate entrance off the kitchen (great for a mud room area), as well as a powder room with laundry closet. Upstairs, enjoy your spacious owner's retreat with more great natural light, and two closets! There are two more well-sized bedrooms and a full bath upstairs. Head out back, and you will love your fenced back yard boasting nearly 1/3 acre of cleared, level space - the possibilities are endless, from play areas to outdoor entertaining. You will want to see this one for yourself. Schedule your showing today!
Location
State VA
County Chesterfield
Community Pennwood
Area 54 - Chesterfield
Rooms
Basement Crawl Space
Interior
Interior Features Ceiling Fan(s), Dining Area, Eat-in Kitchen, Pantry, Walk-In Closet(s)
Heating Electric, Heat Pump
Cooling Heat Pump, Attic Fan
Flooring Vinyl
Fireplaces Number 1
Fireplaces Type Masonry, Wood Burning
Fireplace Yes
Appliance Dryer, Dishwasher, Exhaust Fan, Electric Water Heater, Disposal, Microwave, Oven, Refrigerator, Smooth Cooktop, Water Heater, Washer
Laundry Washer Hookup, Dryer Hookup
Exterior
Exterior Feature Deck, Porch, Storage, Shed, Unpaved Driveway
Fence Back Yard, Fenced
Pool None
Waterfront No
Roof Type Composition,Shingle
Porch Rear Porch, Front Porch, Side Porch, Deck, Porch
Parking Type Driveway, Unpaved
Garage No
Building
Story 2
Sewer Public Sewer
Water Public
Architectural Style Colonial, Two Story
Level or Stories Two
Structure Type Brick,Drywall,Frame,Vinyl Siding
New Construction No
Construction Status Actual
Schools
Elementary Schools Hening
Middle Schools Manchester
High Schools Meadowbrook
Others
Tax ID 764-68-44-31-000-000
Ownership Individuals
Security Features Security System,Smoke Detector(s)
Financing FHA
Read Less Info
Want to know what your home might be worth? Contact us for a FREE valuation!

Our team is ready to help you sell your home for the highest possible price ASAP

Bought with Hometown Realty







