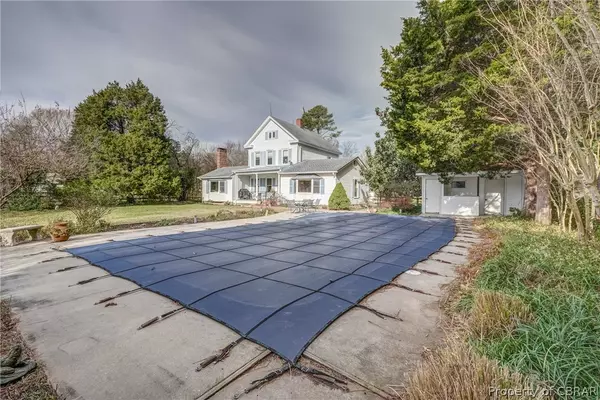$575,000
$550,000
4.5%For more information regarding the value of a property, please contact us for a free consultation.
4 Beds
3 Baths
2,302 SqFt
SOLD DATE : 02/19/2021
Key Details
Sold Price $575,000
Property Type Single Family Home
Sub Type Detached
Listing Status Sold
Purchase Type For Sale
Square Footage 2,302 sqft
Price per Sqft $249
Subdivision Dymer Creek
MLS Listing ID 2036775
Sold Date 02/19/21
Style Farmhouse,Two Story
Bedrooms 4
Full Baths 2
Half Baths 1
Construction Status Actual
HOA Y/N No
Year Built 1910
Annual Tax Amount $2,669
Tax Year 2019
Lot Size 0.722 Acres
Acres 0.722
Property Description
Enjoy the river life while making memories with your family and friends in this charming 1910 farmhouse with 2 wings added in 1976. This delightfully cozy home is conveniently located between White Stone and Kilmarnock on beautiful Dymer Creek with wide southerly views, pier offering 6’+ MLW, swimming pool, and only minutes to the Chesapeake Bay. Four bedrooms, two and half baths, living room, gathering room with fireplace and exposed beams ceiling, kitchen with breakfast nook, dining room, and office. Main level waterside owner's bedroom with en-suite bath. You’ll enjoy the large gunite waterside pool with a pool house and sauna. Come and enjoy the serene and relaxing beauty of Virginia’s coastal Northern Neck!
Location
State VA
County Lancaster
Community Dymer Creek
Area 110 - Lancaster
Direction From White Stone Head northeast on VA-3 W/Rappahannock Dr; turn right on State Rte 759/Simmons Ln; turn right to stay on Simmons Ln; continue straight to home.
Body of Water Dymers Creek
Rooms
Basement Crawl Space, Other
Interior
Interior Features Bedroom on Main Level
Heating Baseboard, Oil
Cooling Central Air, Electric
Flooring Partially Carpeted, Vinyl, Wood
Fireplaces Number 1
Fireplaces Type Gas
Fireplace Yes
Appliance Built-In Oven, Dryer, Dishwasher, Gas Cooking, Disposal, Oven, Propane Water Heater, Refrigerator, Smooth Cooktop, Washer
Exterior
Exterior Feature Storage, Shed, Paved Driveway
Garage Attached
Garage Spaces 1.0
Pool Gunite, Pool
Waterfront Yes
Waterfront Description Creek,Navigable Water
Roof Type Composition
Porch Front Porch
Parking Type Attached, Driveway, Garage, Paved
Garage Yes
Building
Lot Description Level
Story 2
Sewer Septic Tank
Water Well
Architectural Style Farmhouse, Two Story
Level or Stories Two
Structure Type Aluminum Siding,Frame,Vinyl Siding
New Construction No
Construction Status Actual
Schools
Elementary Schools Lancaster
Middle Schools Lancaster
High Schools Lancaster
Others
Tax ID 29-84D
Ownership Individuals
Financing Conventional
Read Less Info
Want to know what your home might be worth? Contact us for a FREE valuation!

Our team is ready to help you sell your home for the highest possible price ASAP

Bought with Long & Foster Real Estate







