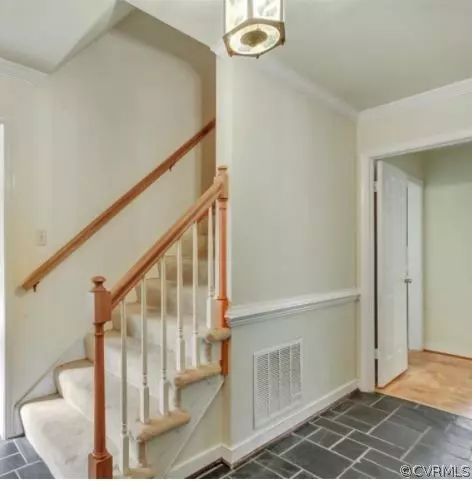$270,000
$299,950
10.0%For more information regarding the value of a property, please contact us for a free consultation.
4 Beds
3 Baths
2,340 SqFt
SOLD DATE : 12/29/2020
Key Details
Sold Price $270,000
Property Type Single Family Home
Sub Type Detached
Listing Status Sold
Purchase Type For Sale
Square Footage 2,340 sqft
Price per Sqft $115
Subdivision Spring Hill
MLS Listing ID 2032602
Sold Date 12/29/20
Style Colonial
Bedrooms 4
Full Baths 2
Half Baths 1
Construction Status Actual
HOA Y/N No
Year Built 1976
Annual Tax Amount $2,451
Tax Year 2019
Lot Size 0.756 Acres
Acres 0.756
Property Description
You are not going to want to miss the chance to own this CORNER LOT 4 bedroom, 2 1/2 bath (2,340 sq. ft.) with special attributes such as: LOCATION, ATTACHED 1 1/2 car garage, NEWER HVAC system (2014), and VINYL handrails on front porch. With some TLC, this home could your absolute DREAM HOME! The Foyer greets you as you enter with views to the Living Room and Dining Room. Hardwood floors are featured in the Living Room. The Formal Dining Room has hardwood flooring as well as crown molding and chair railing. The Eat-In Kitchen -offers an island and pantry. The Family Room has a wood burning fireplace and access to the Florida Room. The Primary Bedroom wows with a large walk-in closet, hardwood flooring, and private en-suite bathroom. Bedrooms 2, 3, and 4 are also located on the 2nd floor. Additional features of this home include: a carport for extra parking, a expansive back deck for entertaining, access to the award-winning Chesterfield County School System, and a detached shed for extra storage. Come inside and see for yourself!
Location
State VA
County Chesterfield
Community Spring Hill
Area 62 - Chesterfield
Direction From Courthouse Road, take a right onto W Providence Road; Take a left onto Sharpstead Road ; Take a left onto Camborne Road and 2010 Camborne Road is on your left.
Interior
Interior Features Bookcases, Built-in Features, Ceiling Fan(s), Dining Area, Separate/Formal Dining Room, Eat-in Kitchen, Kitchen Island, Pantry, Walk-In Closet(s)
Heating Electric
Cooling Electric
Flooring Partially Carpeted, Vinyl, Wood
Fireplaces Number 1
Fireplaces Type Wood Burning
Fireplace Yes
Appliance Electric Water Heater
Exterior
Exterior Feature Storage, Shed, Paved Driveway
Garage Attached
Garage Spaces 1.0
Fence None
Pool None
Waterfront No
Roof Type Composition
Porch Rear Porch, Front Porch, Patio
Parking Type Attached, Direct Access, Driveway, Garage, Paved, Two Spaces
Garage Yes
Building
Story 2
Sewer Public Sewer
Water Public
Architectural Style Colonial
Level or Stories Two
Structure Type Frame,Vinyl Siding
New Construction No
Construction Status Actual
Schools
Elementary Schools Providence
Middle Schools Providence
High Schools Monacan
Others
Tax ID 753-69-63-43-000-000
Ownership Individuals
Financing Conventional
Read Less Info
Want to know what your home might be worth? Contact us for a FREE valuation!

Our team is ready to help you sell your home for the highest possible price ASAP

Bought with Coach House Realty LLC







