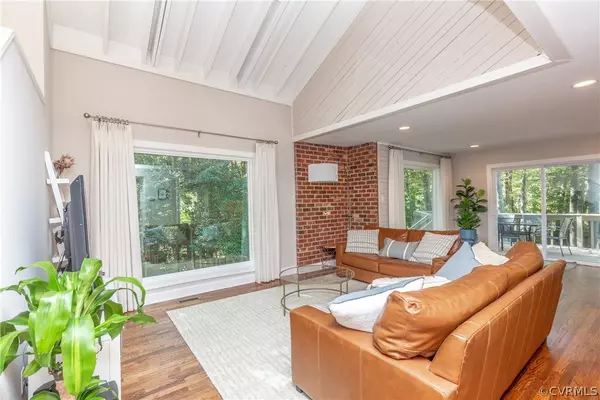$315,000
$285,000
10.5%For more information regarding the value of a property, please contact us for a free consultation.
4 Beds
4 Baths
2,040 SqFt
SOLD DATE : 12/01/2020
Key Details
Sold Price $315,000
Property Type Single Family Home
Sub Type Detached
Listing Status Sold
Purchase Type For Sale
Square Footage 2,040 sqft
Price per Sqft $154
Subdivision Stonemill
MLS Listing ID 2031685
Sold Date 12/01/20
Style Contemporary
Bedrooms 4
Full Baths 3
Half Baths 1
Construction Status Actual
HOA Y/N No
Year Built 1981
Annual Tax Amount $2,203
Tax Year 2019
Lot Size 0.670 Acres
Acres 0.67
Property Description
This beautiful home was renovated about 3 years ago, and has had some additional updates that make this house a architectural stunner. Located in the heart of North Chesterfield this property has 4 bedrooms, 3 1/2 bathrooms, beautifully refinished hardwood floors, brand new custom Pella windows, high ceilings, a custom made wine bar, large deck, attached garage, and beautiful freshly seeded landscaping. If you want your new home for privacy, entertaining, or both this house doesn't disappoint. With a buffered tree line to neighbors, and an cleared field to the rear, there is plenty of privacy. Want to entertain? No problem. There is a large deck on the back of the property for barbecuing with family and friends or relaxing and enjoying a few cold beverages. With plenty of seating in the dining room, living room, deck, and kitchen island there is plenty of space for entertaining. Enjoy scenic views of the beautiful treeline through your picturesque windows. There are two owner suite's with connecting bathrooms. One of them has a private entrance from the driveway and garage. The other two bedrooms upstairs share a bathroom as well. Don't miss out on this amazing home!
Location
State VA
County Chesterfield
Community Stonemill
Area 62 - Chesterfield
Rooms
Basement Partially Finished
Interior
Interior Features Wet Bar, Dining Area, Granite Counters, High Ceilings
Heating Electric, Heat Pump
Cooling Central Air
Flooring Wood
Appliance Electric Water Heater
Exterior
Exterior Feature Deck, Unpaved Driveway
Garage Attached
Garage Spaces 1.0
Fence None
Pool None
Waterfront No
Roof Type Composition
Porch Deck
Parking Type Attached, Driveway, Garage, Off Street, Unpaved
Garage Yes
Building
Story 2
Sewer Public Sewer
Water Public
Architectural Style Contemporary
Level or Stories Two
Structure Type Frame,Vinyl Siding
New Construction No
Construction Status Actual
Schools
Elementary Schools A. M. Davis
Middle Schools Providence
High Schools Monacan
Others
Tax ID 759-69-92-88-900-000
Ownership Individuals
Financing VA
Read Less Info
Want to know what your home might be worth? Contact us for a FREE valuation!

Our team is ready to help you sell your home for the highest possible price ASAP

Bought with The Hogan Group Real Estate







