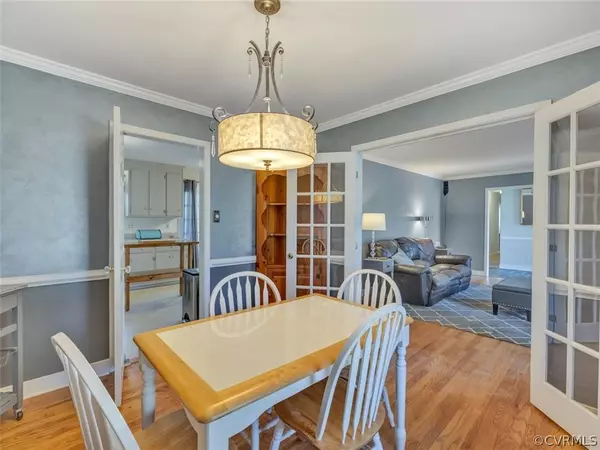$221,000
$218,000
1.4%For more information regarding the value of a property, please contact us for a free consultation.
3 Beds
2 Baths
1,652 SqFt
SOLD DATE : 11/19/2020
Key Details
Sold Price $221,000
Property Type Single Family Home
Sub Type Detached
Listing Status Sold
Purchase Type For Sale
Square Footage 1,652 sqft
Price per Sqft $133
Subdivision Fuqua Farms
MLS Listing ID 2030818
Sold Date 11/19/20
Style Ranch
Bedrooms 3
Full Baths 2
Construction Status Actual
HOA Y/N No
Year Built 1976
Annual Tax Amount $1,681
Tax Year 2019
Lot Size 0.364 Acres
Acres 0.364
Property Description
ONE LEVEL LIVING w/ GARAGE on LARGE CORNER LOT! Slate Tile Foyer Entrance Opens to Large Living Room w/ HW Floors & French Doors Leading to Dining Room that Boasts HW Floors, Crown and Chair Rail Molding & Dining Light. Light-Filled Eat-In Kitchen w/ Tile Backsplash, Glass Top Cooking, Track Lighting & Fan/ Lighting Feature. French Doors Open To Spacious Back Deck Perfect For Entertaining or Relaxing. Family Room is Centered w/ a Great Brick Fireplace & Mantle w/ Wood Burning Stove. Primary Bedroom w/ Carpet, Fan/Lighting Feature, Two Closets - One Walk-In Closet & Ensuite Bath w/ Walk-In Shower. Two More Ample Sized Bedrooms All w/ Carpet, Closets & Fan/Lighting Features. Attached 1.5 Car Garage w/ Direct Entry, Double Width Paved Driveway & Detached Shed. OFFERS WILL BE REVIEWED SATURDAY, OCTOBER 10th at 11AM.
Location
State VA
County Chesterfield
Community Fuqua Farms
Area 52 - Chesterfield
Rooms
Basement Crawl Space
Interior
Heating Electric, Heat Pump
Cooling Central Air, Heat Pump
Flooring Partially Carpeted, Vinyl, Wood
Fireplaces Number 1
Fireplaces Type Masonry, Wood Burning
Fireplace Yes
Appliance Dryer, Dishwasher, Electric Water Heater, Disposal, Oven, Refrigerator, Stove, Washer
Exterior
Exterior Feature Deck, Storage, Shed, Paved Driveway
Garage Attached
Garage Spaces 1.5
Fence Back Yard, Fenced
Pool None
Waterfront No
Roof Type Shingle
Porch Rear Porch, Deck
Parking Type Attached, Direct Access, Driveway, Garage, Oversized, Paved
Garage Yes
Building
Story 1
Sewer Public Sewer
Water Public
Architectural Style Ranch
Level or Stories One
Structure Type Brick,Drywall,Frame
New Construction No
Construction Status Actual
Schools
Elementary Schools Beulah
Middle Schools Falling Creek
High Schools Meadowbrook
Others
Tax ID 783-67-80-24-700-000
Ownership Individuals
Financing Conventional
Read Less Info
Want to know what your home might be worth? Contact us for a FREE valuation!

Our team is ready to help you sell your home for the highest possible price ASAP

Bought with Hometown Realty







