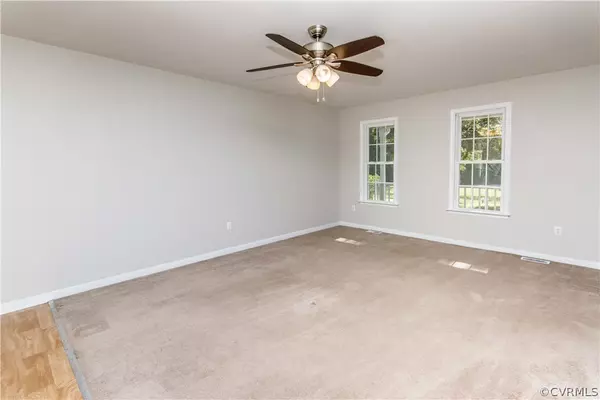$217,500
$210,000
3.6%For more information regarding the value of a property, please contact us for a free consultation.
3 Beds
2 Baths
1,250 SqFt
SOLD DATE : 10/22/2020
Key Details
Sold Price $217,500
Property Type Single Family Home
Sub Type Detached
Listing Status Sold
Purchase Type For Sale
Square Footage 1,250 sqft
Price per Sqft $174
Subdivision Garden City Heights
MLS Listing ID 2028935
Sold Date 10/22/20
Style Ranch
Bedrooms 3
Full Baths 2
Construction Status Actual
HOA Y/N No
Year Built 2001
Annual Tax Amount $1,424
Tax Year 2019
Lot Size 0.360 Acres
Acres 0.36
Property Description
Welcome Home - This 3 bedroom, 2 bathroom Rancher is searching for its new owner! Upon entering the home you are welcomed by the covered front porch. Through the front door, you enter the foyer which leads you to wherever your heart desires - into the living room, or into the kitchen, or down the hall to the 3 bedrooms. The Owners Suite is a very nice size and it offers its own private bathroom. Outside you will find the detached garage which offers a room upstairs - lots of possibilities! The home was just FRESHLY PAINTED & the driveway was just topped off with new gravel. Opportunity is knocking - are you going to answer?
Location
State VA
County Chesterfield
Community Garden City Heights
Area 52 - Chesterfield
Interior
Interior Features Bedroom on Main Level, Bay Window, Dining Area, Eat-in Kitchen, Bath in Primary Bedroom, Main Level Primary
Heating Electric, Heat Pump
Cooling Central Air
Flooring Partially Carpeted, Vinyl
Appliance Dishwasher, Electric Water Heater, Microwave, Refrigerator, Stove
Exterior
Exterior Feature Deck
Garage Detached
Garage Spaces 1.0
Pool None
Waterfront No
Roof Type Composition
Porch Front Porch, Deck
Parking Type Detached, Garage, Garage Door Opener, Two Spaces, Storage
Garage Yes
Building
Story 1
Sewer Septic Tank
Water Public
Architectural Style Ranch
Level or Stories One
Structure Type Drywall,Frame,Vinyl Siding
New Construction No
Construction Status Actual
Schools
Elementary Schools Wells
Middle Schools Carver
High Schools Thomas Dale
Others
Tax ID 791-64-46-74-700-000
Ownership Individuals
Financing FHA
Read Less Info
Want to know what your home might be worth? Contact us for a FREE valuation!

Our team is ready to help you sell your home for the highest possible price ASAP

Bought with Fathom Realty Virginia







