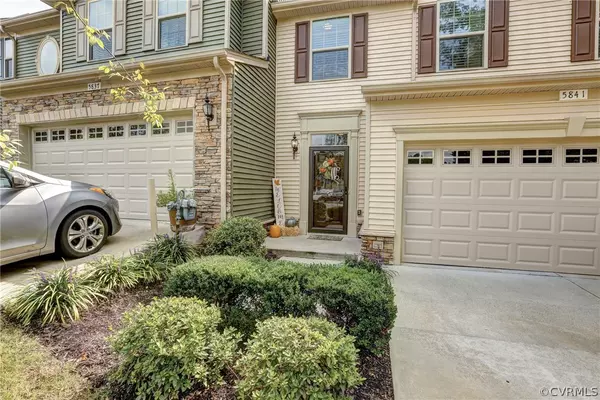$339,950
$339,950
For more information regarding the value of a property, please contact us for a free consultation.
3 Beds
3 Baths
2,278 SqFt
SOLD DATE : 11/05/2020
Key Details
Sold Price $339,950
Property Type Townhouse
Sub Type Townhouse
Listing Status Sold
Purchase Type For Sale
Square Footage 2,278 sqft
Price per Sqft $149
Subdivision Riverside Heights
MLS Listing ID 2028356
Sold Date 11/05/20
Style Two Story
Bedrooms 3
Full Baths 2
Half Baths 1
Construction Status Actual
HOA Fees $130/mo
HOA Y/N Yes
Year Built 2016
Annual Tax Amount $4,248
Tax Year 2020
Lot Size 3,306 Sqft
Acres 0.0759
Property Description
Welcome home to this nicely upgraded Townhouse in Riverside Heights! Enter into the 2 story Foyer & you'll find beautiful hand-scraped engineered hardwood floors, crown molding and 2 coat closets. Don't miss the large, family sized custom Stop & Drop, across from the large Kitchen w/ Granite tops, Stainless Steel appliances, Recessed lights, Under Cabinet lights, Gas Cooktop Stove, Pendant Lighting, H/W floors, Pantry & Open to Dining Room w/ more Hardwoods & Custom Glass Front Cabinets & lower serving area. All open to the Family Room with Vaulted Ceiling and wired for Surround Sound! This leads out to the the nice Patio area with a fenced rear yard! This home backs up to trees which offers privacy. Niced Sized Laundry Room leads to 2 Car Attached Garage and a half bath for guests! First Floor Master is huge with 10 foot ceilings, H/W floors & Ceiling Fan. Master Bath is attached w/ Ceramic Flooring, Double Vanities, Tile Shower, Large Soaking Tub & Huge Walk In Closet. Upstairs has a large Rec Room/Office/Playroom open to below. 2 Bedrooms up with large Walk In Closets and Cfans. Finished Mechanical/Storage Room upstairs and another Full Bath with ceramic and double vanities!
Location
State VA
County Richmond City
Community Riverside Heights
Area 60 - Richmond
Direction Forest Hill Ave to Bliley Rd to left into Riverside Heights, Right on Riverside Trail. 5841 is on the left, 2nd from the end.
Interior
Interior Features Bedroom on Main Level, Granite Counters, High Ceilings, Bath in Primary Bedroom
Heating Electric, Heat Pump, Natural Gas
Cooling Central Air
Flooring Carpet, Wood
Appliance Dishwasher, Gas Water Heater, Microwave, Stove
Exterior
Exterior Feature Paved Driveway
Garage Attached
Garage Spaces 2.0
Fence Back Yard, Fenced, Vinyl
Pool None
Waterfront No
Roof Type Composition
Porch Rear Porch, Patio
Parking Type Attached, Driveway, Garage, Garage Door Opener, Oversized, Paved
Garage Yes
Building
Story 2
Sewer Public Sewer
Water Public
Architectural Style Two Story
Level or Stories Two
Structure Type Frame,Vinyl Siding
New Construction No
Construction Status Actual
Schools
Elementary Schools Southampton
Middle Schools Lucille Brown
High Schools Huguenot
Others
HOA Fee Include Common Areas,Maintenance Grounds,Maintenance Structure,Snow Removal,Trash
Tax ID C005-0340-030
Ownership Individuals
Financing Conventional
Read Less Info
Want to know what your home might be worth? Contact us for a FREE valuation!

Our team is ready to help you sell your home for the highest possible price ASAP

Bought with NextHome Advantage







