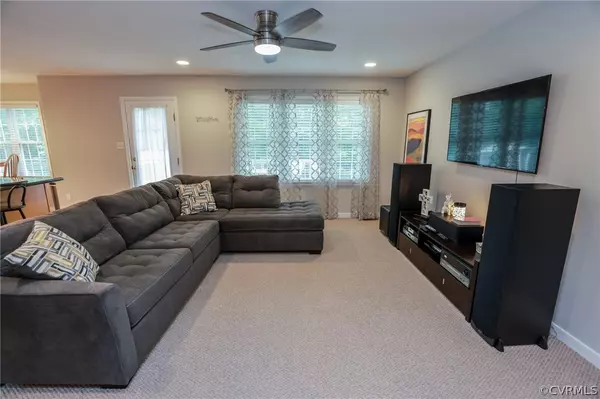$245,000
$239,950
2.1%For more information regarding the value of a property, please contact us for a free consultation.
3 Beds
3 Baths
1,777 SqFt
SOLD DATE : 10/23/2020
Key Details
Sold Price $245,000
Property Type Single Family Home
Sub Type Detached
Listing Status Sold
Purchase Type For Sale
Square Footage 1,777 sqft
Price per Sqft $137
Subdivision Providence Farms
MLS Listing ID 2027408
Sold Date 10/23/20
Style Transitional
Bedrooms 3
Full Baths 2
Half Baths 1
Construction Status Approximate
HOA Y/N No
Year Built 2004
Annual Tax Amount $1,775
Tax Year 2019
Lot Size 1.487 Acres
Acres 1.487
Property Description
Welcome to 6721 Elk Rd, a 3 bedroom 2.5 bath Transitional in North Chesterfield. The impressive 2-story foyer entry w/ chandelier is the perfect place to welcome friends & family into your new home. The living room has wall to wall carpet & recessed lighting. In the dining room you'll find wall to wall carpet, chandelier, bay window, chair rail & crown moldings. Eat-in kitchen features breakfast bar, pantry, tiled back-splash, chandelier, linoleum flooring, plenty of counter space & sliding door utility closet. Large family room with wall to wall carpet, cf, recessed lighting & back deck access. Upstairs the primary bedroom comes complete with NEW wall to wall carpet, vaulted 10ft ceilings, cf, large walk-in closet & private bath with soaking tub, walk-in shower & skylight. Bedroom 2 has NEW wall to wall carpet & sliding door closet. In bedroom 3 there is NEW wall to wall carpet, palladium window & single door closet. The full hall bath completes the upstairs. Home also features 1.49 acre lot, maintenance free vinyl siding, freshly painted interior, NEW CARPET upstairs, paved double width driveway, full front porch & back deck, detached storage shed,plus much more. Won't last long
Location
State VA
County Chesterfield
Community Providence Farms
Area 54 - Chesterfield
Direction From Chippenham Pkwy take exit onto Hull Street Rd heading West. Take Left onto Goodes Bridge Rd. Left onto Elk Rd & the house is on the Right.
Rooms
Basement Crawl Space
Interior
Interior Features Bay Window, Ceiling Fan(s), Cathedral Ceiling(s), Eat-in Kitchen, Garden Tub/Roman Tub, High Ceilings, Laminate Counters, Bath in Primary Bedroom, Pantry, Recessed Lighting, Skylights, Walk-In Closet(s)
Heating Electric, Heat Pump
Cooling Central Air
Flooring Carpet, Linoleum
Fireplace No
Window Features Palladian Window(s),Skylight(s)
Appliance Electric Water Heater
Exterior
Exterior Feature Deck, Porch, Storage, Shed, Paved Driveway
Fence None
Pool None
Waterfront No
Roof Type Composition,Shingle
Porch Front Porch, Deck, Porch
Parking Type Driveway, Oversized, Paved
Garage No
Building
Story 2
Sewer Public Sewer
Water Public
Architectural Style Transitional
Level or Stories Two
Structure Type Frame,Vinyl Siding
New Construction No
Construction Status Approximate
Schools
Elementary Schools Chalkley
Middle Schools Providence
High Schools Manchester
Others
Tax ID 767-69-79-89-000-000
Ownership Individuals
Financing Conventional
Read Less Info
Want to know what your home might be worth? Contact us for a FREE valuation!

Our team is ready to help you sell your home for the highest possible price ASAP

Bought with Cowan Realty LLC







