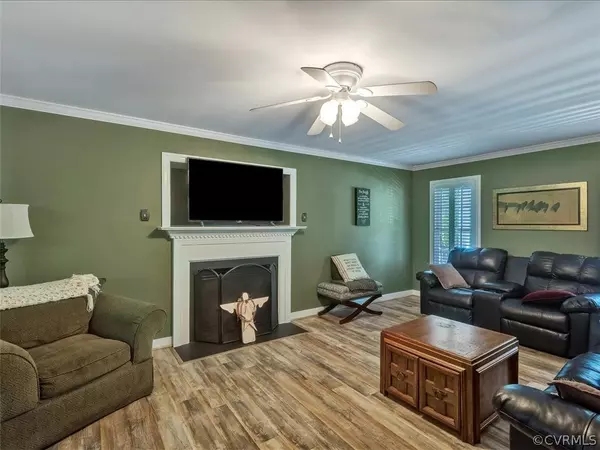$400,000
$394,900
1.3%For more information regarding the value of a property, please contact us for a free consultation.
4 Beds
3 Baths
3,080 SqFt
SOLD DATE : 11/11/2020
Key Details
Sold Price $400,000
Property Type Single Family Home
Sub Type Detached
Listing Status Sold
Purchase Type For Sale
Square Footage 3,080 sqft
Price per Sqft $129
Subdivision Beckenham
MLS Listing ID 2026931
Sold Date 11/11/20
Style Two Story
Bedrooms 4
Full Baths 2
Half Baths 1
Construction Status Approximate
HOA Y/N No
Year Built 1999
Annual Tax Amount $3,506
Tax Year 2019
Lot Size 0.565 Acres
Acres 0.565
Property Description
Great home in the Cosby district on a beautiful half acre lot! Traditional home with an inviting front porch. Updated white Kitchen with granite counters and tile floor. Large Family Room has a gas fireplace, and opens to the Morning Room that is great flex space and offers access to rear deck. Upstairs has four large bedrooms. Master suite has a large walk in closet and great master bath. Finished third floor bonus room can be a home office. Oversized two car garage and large backyard shed offer plenty of storage. Updates include new roof (2017), new first floor heat pump (2018), and new hot water heater (2020). Convenient location. Easy access from Otterdale Road to either Hull Street, Westchester Commons or the Powhite / 288.
Location
State VA
County Chesterfield
Community Beckenham
Area 62 - Chesterfield
Direction Otterdale Rd to Inchcap Rd. House will be on the left.
Rooms
Basement Crawl Space
Interior
Interior Features Ceiling Fan(s), Granite Counters, Bath in Primary Bedroom, Walk-In Closet(s)
Heating Electric, Zoned
Cooling Zoned
Flooring Partially Carpeted, Tile, Vinyl, Wood
Fireplaces Number 1
Fireplaces Type Gas
Fireplace Yes
Appliance Electric Water Heater
Exterior
Exterior Feature Deck, Porch, Paved Driveway
Garage Spaces 2.0
Fence Back Yard, Fenced
Pool None
Waterfront No
Roof Type Shingle
Porch Front Porch, Deck, Porch
Parking Type Direct Access, Driveway, Paved
Garage Yes
Building
Lot Description Irregular Lot
Sewer Public Sewer
Water Public
Architectural Style Two Story
Level or Stories Two and One Half
Structure Type Drywall,Frame,Vinyl Siding
New Construction No
Construction Status Approximate
Schools
Elementary Schools Woolridge
Middle Schools Tomahawk Creek
High Schools Cosby
Others
Tax ID 712-68-36-33-100-000
Ownership Individuals
Financing Conventional
Read Less Info
Want to know what your home might be worth? Contact us for a FREE valuation!

Our team is ready to help you sell your home for the highest possible price ASAP

Bought with Long & Foster REALTORS







