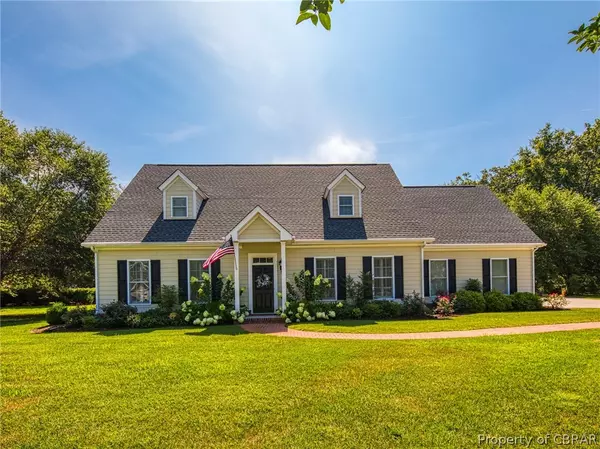$427,000
$445,499
4.2%For more information regarding the value of a property, please contact us for a free consultation.
3 Beds
3 Baths
2,200 SqFt
SOLD DATE : 10/13/2020
Key Details
Sold Price $427,000
Property Type Single Family Home
Sub Type Detached
Listing Status Sold
Purchase Type For Sale
Square Footage 2,200 sqft
Price per Sqft $194
Subdivision Hawthorn Green
MLS Listing ID 2022608
Sold Date 10/13/20
Style Cape Cod
Bedrooms 3
Full Baths 3
Construction Status Actual
HOA Fees $50/mo
HOA Y/N Yes
Year Built 2012
Annual Tax Amount $2,324
Tax Year 2020
Property Description
Beautiful home in sought-after Hawthorn Green is situated on a professionally landscaped lot with a private in-ground well watering system. The screened rear porch overlooks a brick patio and walk as well as a stately River Birch tree line. The interior of the home has Eye-of-Pine Georgia Barn Wood floors and plantation shutters throughout. The interior and garage has just been freshly painted, and the home has a large primary bedroom suite. All bedrooms have their own private full bath. The home has a formal dining room and a spacious galley kitchen with sizable pass through. The attic is exceptionally large with room for a private office, man cave or future bedroom. Screened back porch overlooks an all brick patio with stone wall and exterior lighting--perfect for enjoying those long summer evenings! And don't forget about your access to the community dock right on Sarahs Creek! Call today for your private showing!
Location
State VA
County Gloucester
Community Hawthorn Green
Area 116 - Gloucester
Direction Rt. 17 to Guinea Rd, turn right on Lilliston Lane, then left on Hawthorn Drive, then right on Fishing Circle. House on left.
Interior
Interior Features Bedroom on Main Level, Ceiling Fan(s), Dining Area, Separate/Formal Dining Room, Double Vanity, French Door(s)/Atrium Door(s), Granite Counters, High Ceilings, Bath in Primary Bedroom, Main Level Primary, Pantry, Recessed Lighting, Walk-In Closet(s)
Heating Electric, Heat Pump, Propane
Cooling Central Air, Heat Pump
Flooring Wood
Fireplaces Number 1
Fireplaces Type Gas
Fireplace Yes
Window Features Thermal Windows
Appliance Dryer, Dishwasher, Electric Water Heater, Gas Cooking, Disposal, Microwave, Oven, Refrigerator, Water Purifier, Washer
Laundry Washer Hookup, Dryer Hookup
Exterior
Exterior Feature Sprinkler/Irrigation, Porch, Paved Driveway
Garage Attached
Garage Spaces 2.0
Fence None
Pool None
Community Features Common Grounds/Area, Dock
Waterfront No
Waterfront Description Water Access,Walk to Water
Roof Type Other,Shingle
Handicap Access Accessible Bedroom, Grab Bars, Accessible Kitchen
Porch Screened, Porch
Parking Type Attached, Driveway, Garage, Garage Door Opener, Paved
Garage Yes
Building
Foundation Slab
Sewer Public Sewer
Water Public
Architectural Style Cape Cod
Level or Stories One and One Half
Structure Type Drywall,Frame,Other
New Construction No
Construction Status Actual
Schools
Elementary Schools Achilles
Middle Schools Page
High Schools Gloucester
Others
HOA Fee Include Common Areas
Tax ID 51BB(1)-12
Ownership Individuals
Financing VA
Read Less Info
Want to know what your home might be worth? Contact us for a FREE valuation!

Our team is ready to help you sell your home for the highest possible price ASAP

Bought with Non MLS Member







