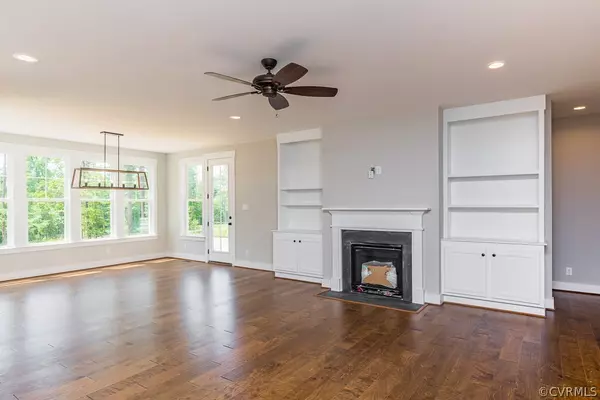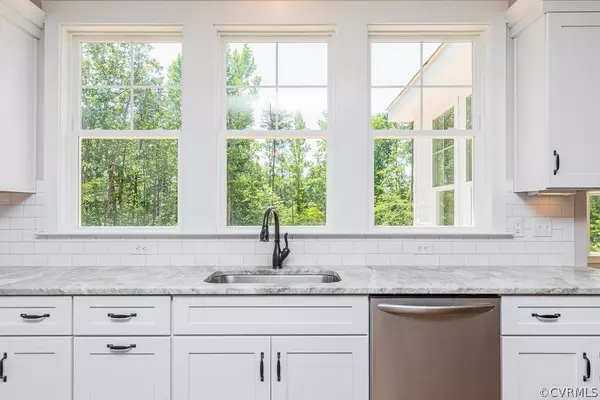$580,000
$589,000
1.5%For more information regarding the value of a property, please contact us for a free consultation.
4 Beds
4 Baths
3,132 SqFt
SOLD DATE : 11/02/2020
Key Details
Sold Price $580,000
Property Type Single Family Home
Sub Type Detached
Listing Status Sold
Purchase Type For Sale
Square Footage 3,132 sqft
Price per Sqft $185
Subdivision Iron Hill Section I
MLS Listing ID 1914850
Sold Date 11/02/20
Style Craftsman,Two Story
Bedrooms 4
Full Baths 3
Half Baths 1
Construction Status Actual
HOA Fees $41/ann
HOA Y/N Yes
Year Built 2019
Annual Tax Amount $829
Tax Year 2018
Lot Size 5.459 Acres
Acres 5.459
Property Description
Welcome to 16205 Iron Hill Drive! This gorgeous custom built, 4 bedroom, 3.5 bath, 3,132 square foot new construction home is located on over 5 acres in the Iron Hill subdivision of Hanover County. The home features 9' ceilings, recessed lighting, hardwood floors, granite countertops, island, stainless steel appliances, gas fireplace, open concept, first floor master suite, 3 additional bedrooms, loft, attic, 2 car garage, and a rear deck. Century Link HIGH SPEED INTERNET AVAILABLE!
Location
State VA
County Hanover
Community Iron Hill Section I
Area 36 - Hanover
Direction Pouncey Tract Road to Howards Mill. Left on St. Peters Church Road. Right on Waltons Tavern Rd, Right on Iron Hill Drive.
Rooms
Basement Crawl Space
Interior
Interior Features Breakfast Area, Ceiling Fan(s), Granite Counters, High Ceilings, Kitchen Island, Bath in Primary Bedroom, Main Level Primary, Pantry, Recessed Lighting, Walk-In Closet(s)
Heating Electric, Heat Pump, Zoned
Cooling Central Air, Electric, Zoned
Flooring Partially Carpeted, Tile, Wood
Fireplaces Number 1
Fireplaces Type Gas
Fireplace Yes
Appliance Built-In Oven, Cooktop, Dishwasher, Electric Cooking, Electric Water Heater, Disposal, Microwave, Range
Laundry Washer Hookup, Dryer Hookup
Exterior
Exterior Feature Deck
Garage Attached
Garage Spaces 2.0
Fence None
Pool None
Waterfront No
Roof Type Composition
Porch Deck
Parking Type Attached, Garage, Garage Door Opener, Garage Faces Rear
Garage Yes
Building
Lot Description Landscaped
Story 2
Sewer Septic Tank
Water Well
Architectural Style Craftsman, Two Story
Level or Stories Two
Structure Type Drywall,Frame,Vinyl Siding
New Construction Yes
Construction Status Actual
Schools
Elementary Schools South Anna
Middle Schools Liberty
High Schools Patrick Henry
Others
Tax ID 7820-85-7709
Ownership Corporate
Financing Conventional
Special Listing Condition Corporate Listing
Read Less Info
Want to know what your home might be worth? Contact us for a FREE valuation!

Our team is ready to help you sell your home for the highest possible price ASAP

Bought with RVA Realty, Inc







