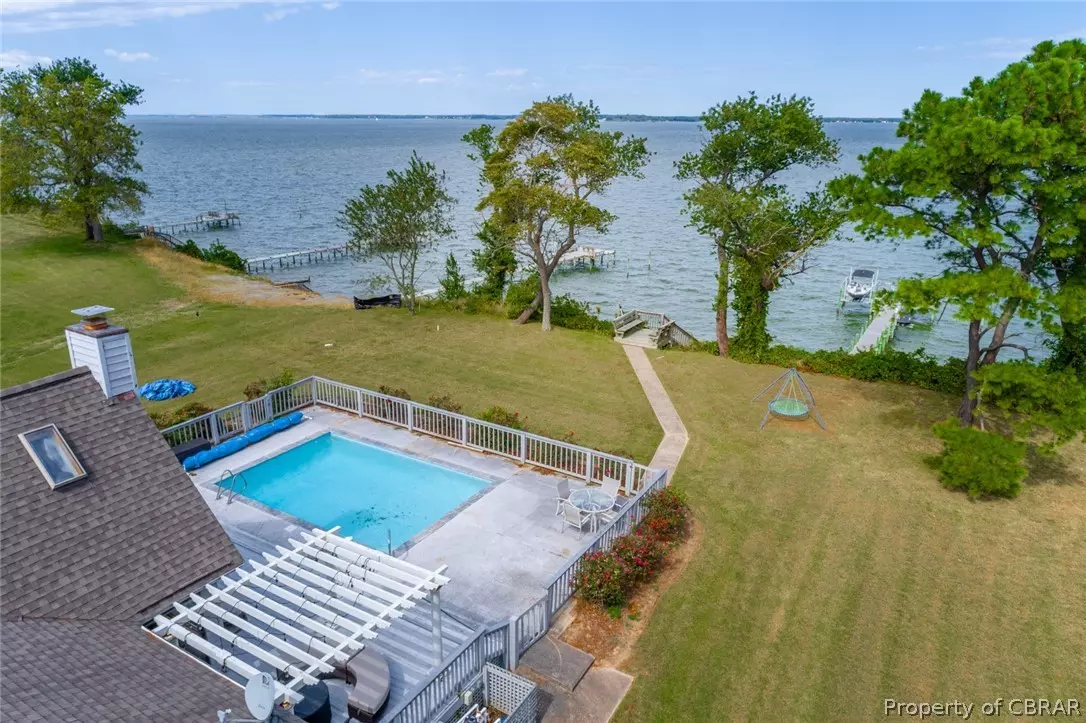$800,000
$829,000
3.5%For more information regarding the value of a property, please contact us for a free consultation.
4 Beds
3 Baths
1,843 SqFt
SOLD DATE : 12/10/2021
Key Details
Sold Price $800,000
Property Type Single Family Home
Sub Type Detached
Listing Status Sold
Purchase Type For Sale
Square Footage 1,843 sqft
Price per Sqft $434
Subdivision River Bank Acres
MLS Listing ID 2129764
Sold Date 12/10/21
Style Ranch
Bedrooms 4
Full Baths 3
Construction Status Actual
HOA Fees $29/ann
HOA Y/N Yes
Year Built 1989
Annual Tax Amount $3,742
Tax Year 2021
Lot Size 1.100 Acres
Acres 1.1
Property Description
Super waterfront house with all the right ingredients for the river experience. The home with enormous Rappahannock River views features 4bedrooms, 3 baths, open floor plan & soaring ceilings giving the house a spacious feel. Kitchen features granite cc and brand new ss appliances with direct waterfront views. Completing the package is a large deck leading to a heated waterfront gunite pool, outdoor shower, pier with boat lift & jet ski lift, and wide community white sand beach.
Location
State VA
County Middlesex
Community River Bank Acres
Area 112 - Middlesex
Direction From Saluda Route 33 East into Deltaville...Left onto North End Road...Take 3rd Right onto Robins Point Avenue...Take 1st Left onto Jackson Drive...Right onto Riverbank Drive...219 Riverbank is on the left
Body of Water Rappahannock
Rooms
Basement Crawl Space
Interior
Interior Features Bedroom on Main Level, Ceiling Fan(s), Cathedral Ceiling(s), Dining Area, Eat-in Kitchen, Granite Counters, High Ceilings, Bath in Primary Bedroom, Main Level Primary, Skylights
Heating Electric, Heat Pump
Cooling Central Air, Electric
Flooring Carpet, Tile, Wood
Fireplaces Number 1
Fireplaces Type Gas
Fireplace Yes
Window Features Skylight(s)
Appliance Dryer, Dishwasher, Exhaust Fan, Electric Cooking, Microwave, Oven, Refrigerator, Stove, Tankless Water Heater, Washer
Exterior
Exterior Feature Boat Lift, Deck, Dock, Porch
Garage Attached
Garage Spaces 1.0
Fence None
Pool In Ground, Pool
Community Features Home Owners Association, Bulkhead
Waterfront Yes
Waterfront Description Beach Access,Dock Access,Mooring,River Front,Boat Ramp/Lift Access,Waterfront
Roof Type Asphalt,Shingle
Porch Rear Porch, Patio, Deck, Porch
Parking Type Attached, Garage
Garage Yes
Building
Lot Description Beach Front, Rolling Slope, Waterfront
Story 1
Sewer Septic Tank
Water Well
Architectural Style Ranch
Level or Stories One
Structure Type Block,Drywall,Concrete,Wood Siding
New Construction No
Construction Status Actual
Schools
Elementary Schools Middlesex
Middle Schools Saint Clare Walker
High Schools Middlesex
Others
HOA Fee Include Common Areas
Tax ID 40-86-11
Ownership Individuals
Financing Conventional
Read Less Info
Want to know what your home might be worth? Contact us for a FREE valuation!

Our team is ready to help you sell your home for the highest possible price ASAP

Bought with Bragg & Company







