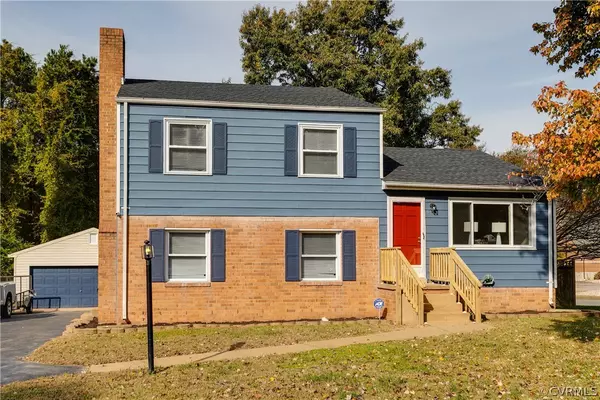$270,000
$269,900
For more information regarding the value of a property, please contact us for a free consultation.
4 Beds
2 Baths
1,544 SqFt
SOLD DATE : 12/17/2021
Key Details
Sold Price $270,000
Property Type Single Family Home
Sub Type Detached
Listing Status Sold
Purchase Type For Sale
Square Footage 1,544 sqft
Price per Sqft $174
Subdivision Fair Oaks Terrace
MLS Listing ID 2134024
Sold Date 12/17/21
Style Tri-Level
Bedrooms 4
Full Baths 2
Construction Status Actual
HOA Y/N No
Year Built 1975
Annual Tax Amount $1,564
Tax Year 2021
Lot Size 0.251 Acres
Acres 0.2508
Property Description
Welcome home to a beautifully updated tri-level in the Fair Oaks Terrace neighborhood. Pull up to the home, and you will immediately notice the oversized detached garage, perfect for parking and workshopping alike! Step inside, and the home continues to impress with new LVP flooring and tons of natural light. You'll find the living room first with large picture window before heading around the corner to find your NEW kitchen with white cabinets, mosaic tile backsplash, dining area, and access to the huge multi-tier back deck. Next, find a full bathroom with wood plank detailing, followed by the first of 4 bedrooms, and an inviting lower level family room with gas fireplace. Find a large laundry/utility room off this space before heading up to level 2 to find 3 more bedrooms, including your owner's retreat featuring attached en suite bath and great closet space! Out back, take a deep breath and enjoy the privacy, tiered deck/patio area, and watch the kids play in their pre-built dream tree house! The rear and side privacy fence is an extra level of peace and tranquility for this beautiful home you can just move right into! And did we mention the NEW roof and NEW hvac?
Location
State VA
County Henrico
Community Fair Oaks Terrace
Area 42 - Henrico
Rooms
Basement Crawl Space
Interior
Interior Features Ceiling Fan(s), Dining Area, Laminate Counters, Workshop, Paneling/Wainscoting
Heating Electric, Heat Pump
Cooling Central Air, Attic Fan
Flooring Carpet, Ceramic Tile, Vinyl
Fireplaces Number 1
Fireplaces Type Gas, Masonry
Fireplace Yes
Appliance Dryer, Dishwasher, Electric Water Heater, Oven, Range, Refrigerator, Range Hood, Stove, Washer
Exterior
Exterior Feature Deck, Paved Driveway
Garage Detached
Garage Spaces 2.0
Fence Back Yard, Fenced, Picket, Privacy
Pool None
Waterfront No
Roof Type Shingle
Porch Front Porch, Deck
Parking Type Driveway, Detached, Garage, Paved
Garage Yes
Building
Story 3
Foundation Slab
Sewer Public Sewer
Water Public
Architectural Style Tri-Level
Level or Stories Three Or More, Multi/Split
Additional Building Garage(s)
Structure Type Aluminum Siding,Block,Drywall,Vinyl Siding,Wood Siding
New Construction No
Construction Status Actual
Schools
Elementary Schools Donahoe
Middle Schools Elko
High Schools Highland Springs
Others
Tax ID 828-723-4534
Ownership Individuals
Security Features Smoke Detector(s)
Financing FHA
Read Less Info
Want to know what your home might be worth? Contact us for a FREE valuation!

Our team is ready to help you sell your home for the highest possible price ASAP

Bought with Liz Moore & Associates







