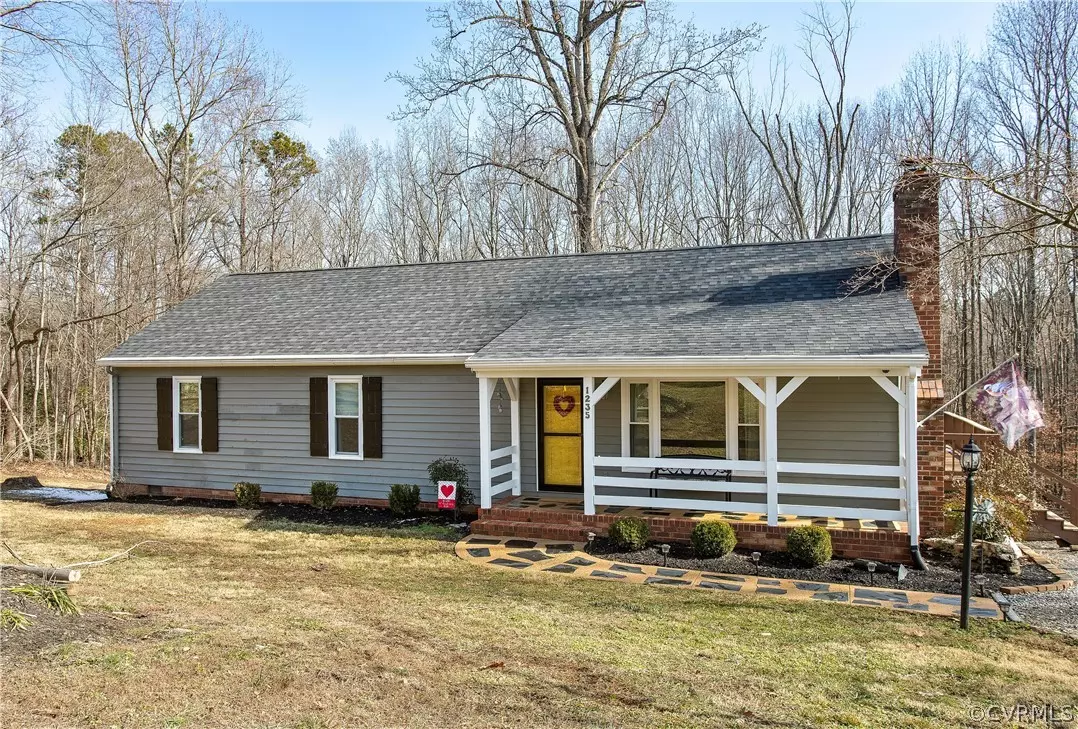$350,000
$299,950
16.7%For more information regarding the value of a property, please contact us for a free consultation.
3 Beds
2 Baths
1,404 SqFt
SOLD DATE : 03/11/2022
Key Details
Sold Price $350,000
Property Type Single Family Home
Sub Type Detached
Listing Status Sold
Purchase Type For Sale
Square Footage 1,404 sqft
Price per Sqft $249
Subdivision Old Oaks
MLS Listing ID 2201805
Sold Date 03/11/22
Style Ranch
Bedrooms 3
Full Baths 2
Construction Status Actual
HOA Y/N No
Year Built 1984
Annual Tax Amount $1,316
Tax Year 2021
Lot Size 2.620 Acres
Acres 2.62
Property Description
This BEAUTIFUL 3 BDRM 2 bath home on 2.62 acres in Goochland County is READY FOR NEW OWNERS! Step in from the 21X5 covered front porch to find the large family room w/5X2 coat closet, C/FAN, brick WBFP, CRWN moulding & LVP. Off the living room is the DR w/CHAND, CRWN & CHR moulding, LVP & French doors. The kitchen has plenty of wood cabinets, laminate C/TOP, tile BKSPL, SS APPL, LVP & 6X3 pantry. The ATT laundry closet completes this side of the home. The primary bedroom offers C/FAN, carpet, a 5X2 closet & ATT 7X5 BA with tiled floor and tub/shower. Bedrooms 2 and 3 both have C/FANS, LVP & 5X2 closets & share the 7X6 hall BA w/tiled tub/shower & single VAN w/storage. The 34X12 deck w/retractable awning, 20X10 shed and DET 20X18 garage finish the outdoor space. NEW HVAC 2021, NEW LVP 2021, FRESH paint 2021, NEW roof 2021. Located close to the interstate and minutes from restaurants and shopping, SCHEDULE YOUR TODAY!
Location
State VA
County Goochland
Community Old Oaks
Area 24 - Goochland
Direction I-64 W, Exit 167 toward Oilville/Goochland, Turn L onto State Rte 617/Oilville Rd, Turn L onto US-250 E, Turn R onto State Rte 670, Destination will be on the L
Rooms
Basement Crawl Space
Interior
Interior Features Bedroom on Main Level, Ceiling Fan(s), Dining Area, French Door(s)/Atrium Door(s), Laminate Counters, Bath in Primary Bedroom, Main Level Primary, Pantry
Heating Electric, Heat Pump
Cooling Central Air
Flooring Partially Carpeted, Tile, Vinyl
Fireplaces Number 1
Fireplaces Type Masonry, Wood Burning
Fireplace Yes
Appliance Dishwasher, Electric Cooking, Electric Water Heater, Smooth Cooktop, Stove
Laundry Washer Hookup, Dryer Hookup
Exterior
Exterior Feature Deck, Porch, Storage, Shed, Unpaved Driveway
Garage Detached
Garage Spaces 1.0
Fence Back Yard, Fenced, Partial
Pool None
Waterfront No
Roof Type Composition
Porch Front Porch, Deck, Porch
Parking Type Driveway, Detached, Garage, Unpaved
Garage Yes
Building
Story 1
Sewer Septic Tank
Water Public
Architectural Style Ranch
Level or Stories One
Structure Type Cedar,Drywall,Frame
New Construction No
Construction Status Actual
Schools
Elementary Schools Randolph
Middle Schools Goochland
High Schools Goochland
Others
Tax ID 55-1-0-36-D
Ownership Individuals
Security Features Smoke Detector(s)
Financing Conventional
Read Less Info
Want to know what your home might be worth? Contact us for a FREE valuation!

Our team is ready to help you sell your home for the highest possible price ASAP

Bought with Joyner Fine Properties







