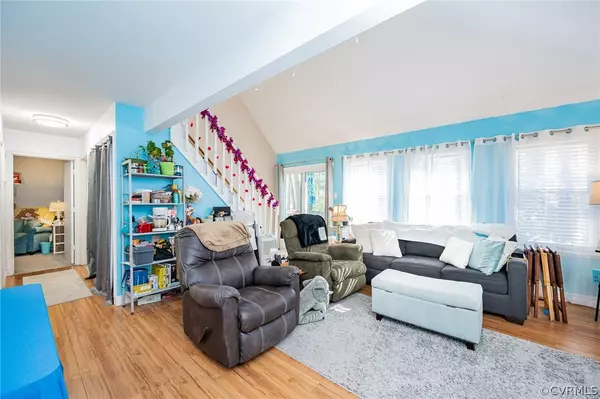$234,000
$219,950
6.4%For more information regarding the value of a property, please contact us for a free consultation.
3 Beds
2 Baths
1,296 SqFt
SOLD DATE : 03/15/2022
Key Details
Sold Price $234,000
Property Type Single Family Home
Sub Type Detached
Listing Status Sold
Purchase Type For Sale
Square Footage 1,296 sqft
Price per Sqft $180
Subdivision Beaver Point
MLS Listing ID 2201356
Sold Date 03/15/22
Style Cape Cod
Bedrooms 3
Full Baths 2
Construction Status Actual
HOA Y/N No
Year Built 1985
Annual Tax Amount $2,039
Tax Year 2022
Lot Size 9,583 Sqft
Acres 0.22
Property Description
BEAUTIFUL 3 BDRM 2 BA home in Beaver Point subdivision of Midlothian is READY FOR NEW OWNERS! Step inside to find the galley kitchen w/white & SS APPL (including NEW dishwasher 2020), tile BKSPL 2018 & lam C/TOP, a 16X6 dining area & the family room w/WBFP, C/FAN & NEW insulated sliding doors leading to the 14X10 deck. The primary BDRM w/C/FAN, NEW carpet & 8X2 closet, bedroom 2 w/C/FAN, NEW carpet, 3X3 closet, full hall bath w/tub&shower & single vanity w/storage & the 5X4 laundry closet w/storage complete the first level. The second level features a loft space w/built-in book shelves and desk area & bedroom 3 w/ATT 7X5 BA that could also be a primary suite. FRESH paint, NEW carpet in downstairs bedrooms, UPDATED lighting throughout, exterior powerwashed & roof softwashed 2022. Close to restaurants, shopping and entertainment, SCHEDULE YOUR TOUR TODAY!
Location
State VA
County Chesterfield
Community Beaver Point
Area 62 - Chesterfield
Direction 288 S to exit VA-76 S toward Old Hundred Rd. Turn L on VA-754/Charter Colony Pkwy. L on VA-604/Genito Rd. L on S Ridge Dr. L on Beaver Point Dr. R on Beaver Falls Rd. House on Right.
Rooms
Basement Crawl Space
Interior
Interior Features Bookcases, Built-in Features, Balcony, Bedroom on Main Level, Ceiling Fan(s), Dining Area, High Ceilings, High Speed Internet, Laminate Counters, Loft, Pantry, Cable TV, Wired for Data
Heating Electric, Heat Pump
Cooling Central Air, Electric
Flooring Laminate, Partially Carpeted
Fireplaces Number 1
Fireplaces Type Wood Burning
Fireplace Yes
Appliance Dryer, Dishwasher, Electric Cooking, Electric Water Heater, Disposal, Microwave, Refrigerator, Range Hood, Smooth Cooktop, Stove, Washer
Laundry Washer Hookup, Dryer Hookup
Exterior
Exterior Feature Deck, Porch, Storage, Shed, Unpaved Driveway
Fence Back Yard, Fenced, Privacy
Pool None
Waterfront No
Roof Type Composition,Shingle
Porch Rear Porch, Front Porch, Deck, Porch
Parking Type Driveway, Off Street, Unpaved
Garage No
Building
Lot Description Dead End
Sewer Public Sewer
Water Public
Architectural Style Cape Cod
Level or Stories One and One Half
Additional Building Shed(s)
Structure Type Cedar,Drywall,Frame
New Construction No
Construction Status Actual
Schools
Elementary Schools Evergreen
Middle Schools Swift Creek
High Schools Clover Hill
Others
Tax ID 738-69-06-66-100-000
Ownership Individuals
Security Features Smoke Detector(s)
Financing Conventional
Read Less Info
Want to know what your home might be worth? Contact us for a FREE valuation!

Our team is ready to help you sell your home for the highest possible price ASAP

Bought with EXP Realty LLC







