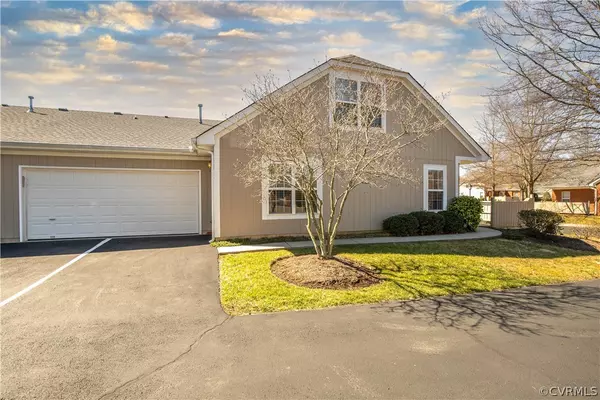$345,000
$335,000
3.0%For more information regarding the value of a property, please contact us for a free consultation.
3 Beds
3 Baths
1,715 SqFt
SOLD DATE : 04/12/2022
Key Details
Sold Price $345,000
Property Type Condo
Sub Type Condominium
Listing Status Sold
Purchase Type For Sale
Square Footage 1,715 sqft
Price per Sqft $201
Subdivision Buckingham Wood
MLS Listing ID 2205825
Sold Date 04/12/22
Style Two Story
Bedrooms 3
Full Baths 2
Half Baths 1
Construction Status Approximate
HOA Fees $252/mo
HOA Y/N Yes
Year Built 1999
Annual Tax Amount $2,400
Tax Year 2021
Property Description
Over 1715 Sq. Ft. in Buckingham Wood w/ 3 Bedrooms, 2.5 Baths. Maintenance free Living! This Condo is situated in a lovely quiet community offering pool, clubhouse, common areas, exercise room, putting greens, and shuffle board.Exterior Maintenance, Yard Care, Water, Trash Service & Sewer Service are all covered. Come make this your home!
Location
State VA
County Chesterfield
Community Buckingham Wood
Area 64 - Chesterfield
Interior
Interior Features Main Level Primary
Heating Electric, Heat Pump, Natural Gas
Cooling Central Air
Flooring Partially Carpeted, Wood
Appliance Dryer, Dishwasher, Electric Cooking, Oven, Refrigerator, Washer
Exterior
Exterior Feature Paved Driveway
Garage Attached
Garage Spaces 2.0
Fence None
Pool None, Community
Community Features Common Grounds/Area, Home Owners Association, Maintained Community, Pool
Amenities Available Landscaping, Management
Waterfront No
Roof Type Shingle
Porch Patio
Parking Type Attached, Driveway, Garage, Off Street, Paved
Garage Yes
Building
Foundation Slab
Sewer Public Sewer
Water Public
Architectural Style Two Story
Level or Stories One and One Half
Structure Type Drywall,Vinyl Siding,Wood Siding
New Construction No
Construction Status Approximate
Schools
Elementary Schools Robious
Middle Schools Robious
High Schools James River
Others
HOA Fee Include Association Management,Clubhouse,Common Areas,Maintenance Grounds,Maintenance Structure,Pool(s),Recreation Facilities,Sewer,Trash,Water
Tax ID 738-71-09-32-500-013
Ownership Individuals
Financing Cash
Read Less Info
Want to know what your home might be worth? Contact us for a FREE valuation!

Our team is ready to help you sell your home for the highest possible price ASAP

Bought with EXP Realty LLC







