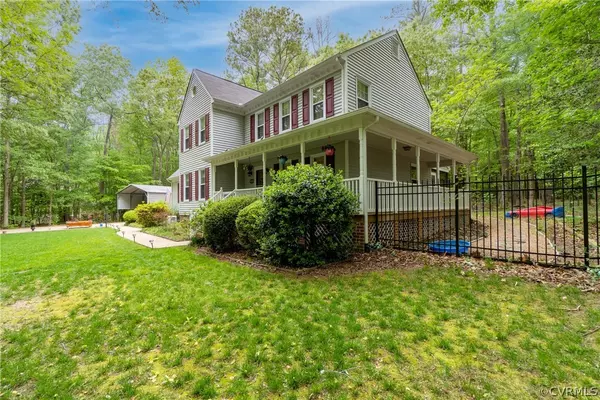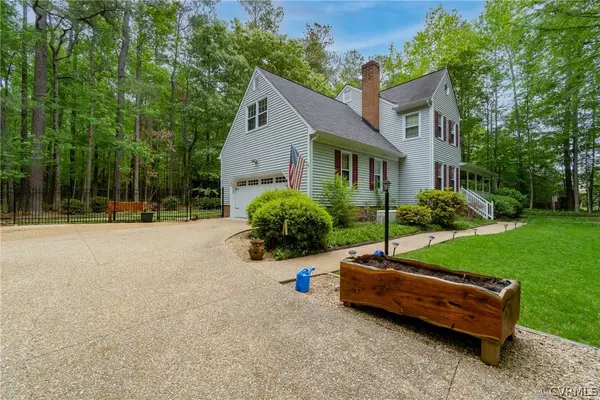$395,000
$389,900
1.3%For more information regarding the value of a property, please contact us for a free consultation.
4 Beds
3 Baths
2,241 SqFt
SOLD DATE : 06/27/2022
Key Details
Sold Price $395,000
Property Type Single Family Home
Sub Type Detached
Listing Status Sold
Purchase Type For Sale
Square Footage 2,241 sqft
Price per Sqft $176
Subdivision Fountain Ridge
MLS Listing ID 2211195
Sold Date 06/27/22
Style Colonial,Two Story,Victorian
Bedrooms 4
Full Baths 2
Half Baths 1
Construction Status Actual
HOA Fees $6/ann
HOA Y/N Yes
Year Built 1989
Annual Tax Amount $2,310
Tax Year 2021
Lot Size 1.040 Acres
Acres 1.04
Property Description
Helping You Find Home is the heart of Prince George! This home is the perfect oasis for all of your wants and needs. Situated on over an acre and set back off the cul-de-sac for privacy, you will find an amazing home ready for its new owners. This home offers many specialty upgrades such as RV parking with full hook-ups, GENERAC generatpr, fresh paint throughout and granite in the kitchen and baths. Have peace of mind with a roof that is only 4 years old and in great condition along with other upgrades such as stainless/black appliance package in the spacious kitchen. Don't miss the wrap around country porch and fenced yard w/an amazing firepit for those summer get togethers. Inside the home, you have the large living room to your left complete with gas fireplace and LVP flooring. To your right is the formal dining room that leads into the well appointed kitchen with island and eat-in area. Upstairs, 4 bedrooms offer plenty of personal space. The primary bedroom has its own full bath and walk-in closet. Convenient to Fort Lee, highways and shopping. You don't want to miss this rare opportunity to own in Fountain Ridge. Call your agent today and schedule your private tour.
Location
State VA
County Prince George
Community Fountain Ridge
Area 58 - Prince George
Direction Route 10 East, right on Ruffin, Right on Country View, then Right on Southern Pines Drive.
Rooms
Basement Crawl Space
Interior
Interior Features Ceiling Fan(s), Separate/Formal Dining Room, Eat-in Kitchen, Kitchen Island, Bath in Primary Bedroom, Pantry, Walk-In Closet(s)
Heating Electric, Heat Pump
Cooling Heat Pump
Flooring Laminate, Partially Carpeted, Vinyl
Fireplaces Number 1
Fireplaces Type Gas, Masonry
Fireplace Yes
Window Features Thermal Windows
Appliance Dryer, Dishwasher, Electric Water Heater, Disposal, Range Hood, Self Cleaning Oven, Stove, Washer
Laundry Dryer Hookup
Exterior
Exterior Feature Paved Driveway
Garage Spaces 2.0
Pool None
Waterfront No
Roof Type Composition
Porch Front Porch, Wrap Around
Parking Type Driveway, Garage Door Opener, Off Street, Oversized, Paved
Garage Yes
Building
Lot Description Cul-De-Sac, Level, Wooded
Story 2
Sewer Public Sewer
Water Well
Architectural Style Colonial, Two Story, Victorian
Level or Stories Two
Additional Building Shed(s)
Structure Type Drywall,Frame,Vinyl Siding
New Construction No
Construction Status Actual
Schools
Elementary Schools North
Middle Schools Moore
High Schools Prince George
Others
Tax ID 13G-01-0A-005-0
Ownership Individuals
Security Features Smoke Detector(s)
Financing VA
Read Less Info
Want to know what your home might be worth? Contact us for a FREE valuation!

Our team is ready to help you sell your home for the highest possible price ASAP

Bought with Long & Foster REALTORS 23







