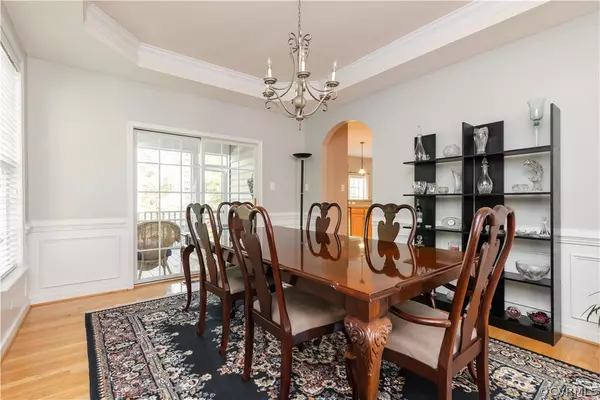$600,000
$589,000
1.9%For more information regarding the value of a property, please contact us for a free consultation.
5 Beds
4 Baths
3,492 SqFt
SOLD DATE : 07/01/2022
Key Details
Sold Price $600,000
Property Type Single Family Home
Sub Type Detached
Listing Status Sold
Purchase Type For Sale
Square Footage 3,492 sqft
Price per Sqft $171
Subdivision Lenox Forest
MLS Listing ID 2212583
Sold Date 07/01/22
Style Two Story
Bedrooms 5
Full Baths 3
Half Baths 1
Construction Status Actual
HOA Fees $33/ann
HOA Y/N Yes
Year Built 2004
Annual Tax Amount $4,941
Tax Year 2021
Lot Size 0.556 Acres
Acres 0.556
Property Description
Stunning three story home with 5 spacious bedrooms located in a popular and established community minutes from the James River! This beautiful home offers space for all your needs and is located on a quiet cul-de-sac. The main level features an open concept family room w/ tall ceilings, fireplace, and large windows allowing lots of natural light. Other common areas include a home office, living room, dining room, and a gorgeous kitchen with hardwood flooring, an island, BIG pantry, and a large eat-in area. The second floor has 4 bedrooms including the luxurious primary suite with magazine worthy full bathroom with 2 vanities, deep soaking tub and shower! With another full bathroom on the third floor, this level is perfect for a hobby room, media room, or a second primary bedroom! The back of the home is complete with a screened-in porch, deck and beautiful green surroundings that provides privacy for you, your family and guests; it is the perfect place for grilling, entertaining or relaxing on a warm summer day. This home also features a side entry, oversized two car garage and a new heat pump (2019)! Conveniently located to 288, Westchester Commons, and Chesterfield Towne Center.
Location
State VA
County Chesterfield
Community Lenox Forest
Area 64 - Chesterfield
Interior
Interior Features Bookcases, Built-in Features, Ceiling Fan(s), Cathedral Ceiling(s), Dining Area, Separate/Formal Dining Room, Eat-in Kitchen, French Door(s)/Atrium Door(s), Jetted Tub, Kitchen Island, Laminate Counters, Bath in Primary Bedroom, Pantry, Recessed Lighting, Walk-In Closet(s)
Heating Electric, Forced Air, Natural Gas, Zoned
Cooling Heat Pump, Zoned
Flooring Partially Carpeted, Tile, Wood
Fireplaces Number 1
Fireplaces Type Gas
Fireplace Yes
Appliance Dryer, Dishwasher, Gas Cooking, Disposal, Gas Water Heater, Microwave, Oven, Refrigerator, Washer
Laundry Washer Hookup, Dryer Hookup
Exterior
Exterior Feature Deck, Sprinkler/Irrigation, Porch, Storage, Shed, Paved Driveway
Garage Attached
Garage Spaces 2.0
Fence None
Pool None
Waterfront No
Roof Type Composition,Shingle
Porch Front Porch, Screened, Deck, Porch
Parking Type Attached, Driveway, Garage, Paved, Garage Faces Rear, Two Spaces
Garage Yes
Building
Sewer Public Sewer
Water Public
Architectural Style Two Story
Level or Stories Two and One Half
Structure Type Drywall,Frame,Vinyl Siding
New Construction No
Construction Status Actual
Schools
Elementary Schools Bettie Weaver
Middle Schools Robious
High Schools James River
Others
HOA Fee Include Association Management,Common Areas,Insurance
Tax ID 727-72-57-32-900-000
Ownership Individuals
Financing Conventional
Read Less Info
Want to know what your home might be worth? Contact us for a FREE valuation!

Our team is ready to help you sell your home for the highest possible price ASAP

Bought with EXP Realty LLC







