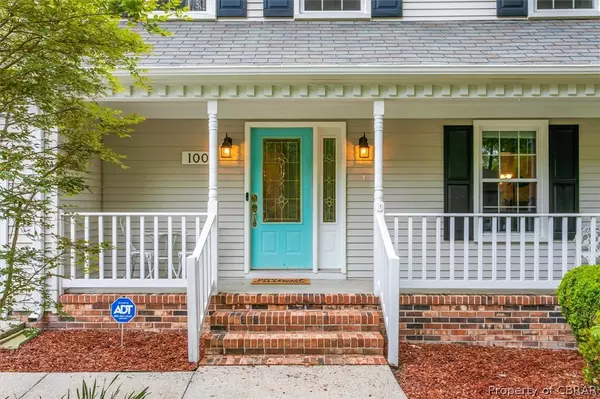$476,000
$440,000
8.2%For more information regarding the value of a property, please contact us for a free consultation.
4 Beds
3 Baths
2,749 SqFt
SOLD DATE : 06/15/2022
Key Details
Sold Price $476,000
Property Type Single Family Home
Sub Type Detached
Listing Status Sold
Purchase Type For Sale
Square Footage 2,749 sqft
Price per Sqft $173
Subdivision Lakeside Forest
MLS Listing ID 2212334
Sold Date 06/15/22
Style Colonial,Two Story,Transitional
Bedrooms 4
Full Baths 2
Half Baths 1
Construction Status Actual
HOA Y/N No
Year Built 1984
Annual Tax Amount $2,930
Tax Year 2021
Lot Size 0.430 Acres
Acres 0.43
Property Description
Lovely large 4 bdrm in sought after York Cty neighborhood & close to everything=THE PERFECT TRIFECTA! Enjoy MASSIVE upstairs owner's retreat w/large bathroom including an oversized glass & tile walk-in shower & spacious w/in closet w/added eave storage. Nicely separated from owner's retreat yet still on 2nd floor are 3 other LARGE bedrooms. An XLARGE laundry rm w/addt'l closet is upstairs too for added convenience. There is amazing closet and storage space everywhere you look. Just move-in & get ready to enjoy this nicely renovated home w/hardwood flooring downstairs & upstairs in hallway, SS appliances, granite countertops, newer replacement windows & lighting, & newer carpeting upstairs in bedrooms as well. A nicely sized den w/wood burning FP & custom shelving/cabinetry overlooks a giant-sized sunroom that leads to a beautiful fenced in backyard complete w/a brick patio area & large deck. 2-car oversized garage & detached shed allow even more storage for the cars & toys of everyone big or small. Just minutes to all military installations, shopping & beaches.
Location
State VA
County York
Community Lakeside Forest
Area 122 - York
Direction 17 to Lakeside Dr. L on Bailey Dr. L on Middlewood Ln.
Rooms
Basement Crawl Space
Interior
Interior Features Bookcases, Built-in Features, Bay Window, Ceiling Fan(s), Dining Area, Separate/Formal Dining Room, Double Vanity, Eat-in Kitchen, Granite Counters, High Speed Internet, Bath in Primary Bedroom, Pantry, Wired for Data, Walk-In Closet(s), Window Treatments
Heating Electric, Zoned
Cooling Electric, Zoned
Flooring Carpet, Ceramic Tile, Vinyl, Wood
Fireplaces Number 1
Fireplaces Type Masonry, Wood Burning
Equipment Satellite Dish
Fireplace Yes
Window Features Window Treatments
Appliance Dryer, Dishwasher, Electric Cooking, Electric Water Heater, Microwave, Smooth Cooktop, ENERGY STAR Qualified Appliances
Laundry Washer Hookup, Dryer Hookup
Exterior
Exterior Feature Deck, Sprinkler/Irrigation, Storage, Shed, Paved Driveway
Garage Attached
Garage Spaces 2.0
Fence Back Yard, Privacy, Wood, Fenced
Pool None
Utilities Available Sewer Not Available
Waterfront No
Roof Type Asphalt
Porch Front Porch, Patio, Deck
Parking Type Attached, Direct Access, Driveway, Garage, Garage Door Opener, Oversized, Paved, Two Spaces
Garage Yes
Building
Lot Description Cleared, Corner Lot
Story 2
Sewer None
Water Public
Architectural Style Colonial, Two Story, Transitional
Level or Stories Two
Additional Building Shed(s)
Structure Type Drywall,Frame,Vinyl Siding
New Construction No
Construction Status Actual
Schools
Elementary Schools Grafton Bethel
Middle Schools Grafton
High Schools Grafton
Others
Tax ID S06D-4526-0406
Ownership Individuals
Security Features Security System
Financing Conventional
Read Less Info
Want to know what your home might be worth? Contact us for a FREE valuation!

Our team is ready to help you sell your home for the highest possible price ASAP

Bought with Non MLS Member







