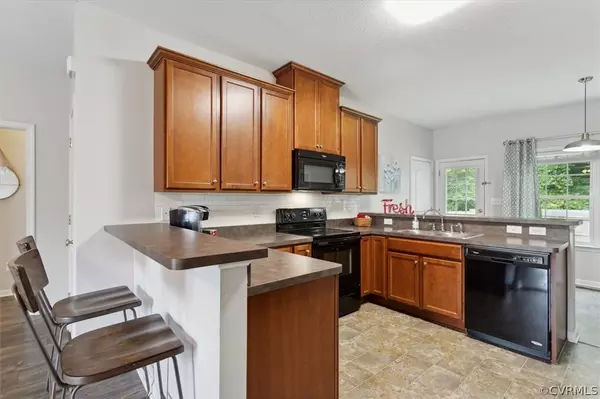$284,000
$270,000
5.2%For more information regarding the value of a property, please contact us for a free consultation.
2 Beds
2 Baths
1,062 SqFt
SOLD DATE : 08/10/2022
Key Details
Sold Price $284,000
Property Type Single Family Home
Sub Type Detached
Listing Status Sold
Purchase Type For Sale
Square Footage 1,062 sqft
Price per Sqft $267
Subdivision Ironbound Square
MLS Listing ID 2213918
Sold Date 08/10/22
Style Ranch
Bedrooms 2
Full Baths 2
Construction Status Actual
HOA Fees $6/mo
HOA Y/N Yes
Year Built 2014
Annual Tax Amount $1,250
Tax Year 2022
Lot Size 7,405 Sqft
Acres 0.17
Property Description
Great Location! Adorable Single Family Home across from New Town in Williamsburg. Enjoy one level living in this two bedroom, two bathroom ranch style home nestled on a cul-de-sac. The home was built in 2014 and certified as an Earth Craft Energy efficient home. The home offers a great layout with the family room open to the kitchen. The kitchen offers lots of counter space including dual bar top counters on each side which can accommodate a total of 5-6 stools. The dining area has great views of the fenced in back yard that offers privacy. The spacious laundry/pantry room is tucked away off the kitchen and offers lots of shelving for storage. The nice wood laminate floors in family room, bedrooms and hallway are a plus! The bedrooms are large and have double door closets. The primary bedroom with ensuite bathroom has a nice closet organizer. The paved driveway leads to the gate to the fenced in back yard. A detached shed offers ample storage space. Enjoy the proximity to shopping, movie theater, restaurants and all that Williamsburg has to offer!
Location
State VA
County James City County
Community Ironbound Square
Area 118 - James City Co.
Rooms
Basement Crawl Space
Interior
Interior Features Pantry, Recessed Lighting
Heating Electric, Forced Air
Cooling Central Air
Flooring Laminate, Vinyl
Fireplace No
Appliance Dryer, Dishwasher, Electric Cooking, Electric Water Heater, Disposal, Microwave, Oven, Refrigerator, Stove, Washer
Laundry Washer Hookup
Exterior
Exterior Feature Deck, Lighting, Porch, Storage, Shed, Paved Driveway
Fence Fenced, Wood
Pool None
Waterfront No
Roof Type Composition
Porch Front Porch, Deck, Porch
Parking Type Driveway, No Garage, Off Street, Paved
Garage No
Building
Story 1
Sewer Public Sewer
Water Public
Architectural Style Ranch
Level or Stories One
Additional Building Shed(s)
Structure Type Drywall,Frame,Vinyl Siding
New Construction No
Construction Status Actual
Schools
Elementary Schools Clara Byrd Baker
Middle Schools Berkeley
High Schools Lafayette
Others
Tax ID 39-1-19-0-0008
Ownership Individuals
Financing Cash
Read Less Info
Want to know what your home might be worth? Contact us for a FREE valuation!

Our team is ready to help you sell your home for the highest possible price ASAP

Bought with Non MLS Member







