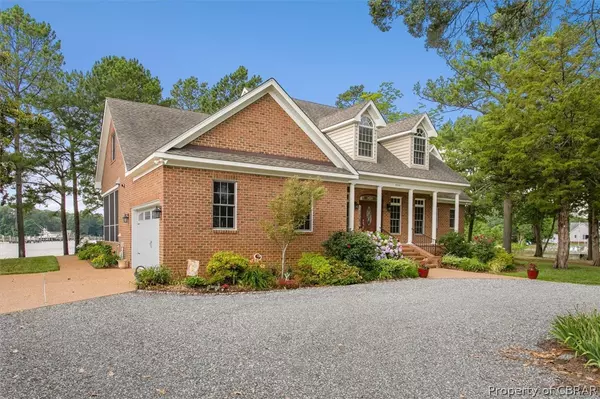$1,295,000
$1,295,000
For more information regarding the value of a property, please contact us for a free consultation.
4 Beds
3 Baths
3,172 SqFt
SOLD DATE : 07/29/2022
Key Details
Sold Price $1,295,000
Property Type Single Family Home
Sub Type Detached
Listing Status Sold
Purchase Type For Sale
Square Footage 3,172 sqft
Price per Sqft $408
Subdivision Blake View
MLS Listing ID 2216159
Sold Date 07/29/22
Style Cape Cod,Colonial
Bedrooms 4
Full Baths 3
Construction Status Actual
HOA Y/N No
Year Built 2008
Annual Tax Amount $4,617
Tax Year 2021
Lot Size 1.240 Acres
Acres 1.24
Lot Dimensions See Plat
Property Description
498' Frontage on Sarah's Creek. 250' living shoreline w/sand beach. 100' pier, w/13'x 32' boat house, boat lift, and floating dock. Custom brick home with 2 car garage plus 2 car detached garage with full studio apartment upstairs. 4-bedroom w/poss 5th bedroom. 3/4" T&G Red Oak flooring. Solid 6 panel hardwood doors w/all custom milled trim on windows and doors. Conditioned crawl space. This home sits on a private point on beautiful Sarah's Creek. Call today to see this fantastic property.
Location
State VA
County Gloucester
Community Blake View
Area 116 - Gloucester
Direction Rt. 17 S to L on Rt. 216 appx 2 mi, R on Mark Pine, R on Blake View to end. See sign
Body of Water Sarah's Creek
Rooms
Basement Crawl Space, Heated
Interior
Interior Features Bookcases, Built-in Features, Balcony, Bedroom on Main Level, Tray Ceiling(s), Ceiling Fan(s), Cathedral Ceiling(s), Separate/Formal Dining Room, Eat-in Kitchen, Granite Counters, High Ceilings, High Speed Internet, Jetted Tub, Main Level Primary, Pantry, Recessed Lighting, Skylights, Cable TV, Wired for Data, Walk-In Closet(s)
Heating Electric, Heat Pump, Zoned
Cooling Electric, Heat Pump, Zoned
Flooring Carpet, Ceramic Tile, Vinyl, Wood
Fireplaces Number 2
Fireplaces Type Gas
Fireplace Yes
Window Features Skylight(s),Thermal Windows
Appliance Dryer, Dishwasher, Gas Cooking, Microwave, Oven, Propane Water Heater, Refrigerator, Water Softener, Tankless Water Heater, Washer
Laundry Washer Hookup, Dryer Hookup
Exterior
Exterior Feature Boat Lift, Deck, Dock, Porch, Storage
Garage Attached
Garage Spaces 2.0
Fence None
Pool None
Waterfront Yes
Waterfront Description Creek,Dock Access,Mooring,Navigable Water,Boat Ramp/Lift Access,Waterfront
Roof Type Asbestos Shingle
Handicap Access Accessible Full Bath, Accessible Bedroom, Accessible Doors
Porch Rear Porch, Front Porch, Screened, Deck, Porch
Parking Type Attached, Circular Driveway, Detached, Garage, Garage Door Opener, Garage Faces Rear, Two Spaces
Garage Yes
Building
Lot Description Cul-De-Sac, Landscaped, Level, Waterfront
Story 2
Sewer Engineered Septic
Water Well
Architectural Style Cape Cod, Colonial
Level or Stories Two
Additional Building Boat House, Garage(s), Garage Apartment
Structure Type Brick,Drywall,Vinyl Siding
New Construction No
Construction Status Actual
Schools
Elementary Schools Achilles
Middle Schools Page
High Schools Gloucester
Others
Tax ID 051-313C
Ownership Individuals
Security Features Smoke Detector(s)
Financing Cash
Read Less Info
Want to know what your home might be worth? Contact us for a FREE valuation!

Our team is ready to help you sell your home for the highest possible price ASAP

Bought with Gloucester Realty Corporation







