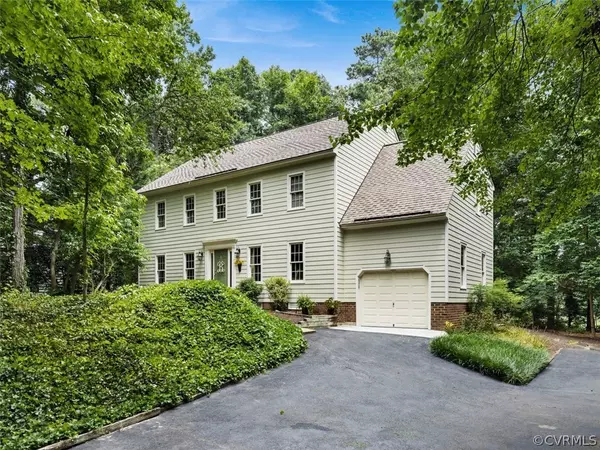$500,000
$515,000
2.9%For more information regarding the value of a property, please contact us for a free consultation.
4 Beds
3 Baths
2,474 SqFt
SOLD DATE : 08/17/2022
Key Details
Sold Price $500,000
Property Type Other Types
Sub Type Attached
Listing Status Sold
Purchase Type For Sale
Square Footage 2,474 sqft
Price per Sqft $202
Subdivision Walton Bluff
MLS Listing ID 2219082
Sold Date 08/17/22
Style Two Story
Bedrooms 4
Full Baths 2
Half Baths 1
Construction Status Actual
HOA Y/N No
Year Built 1988
Annual Tax Amount $3,229
Tax Year 2021
Lot Size 0.599 Acres
Acres 0.599
Property Description
FANTASTIC OPPORTUNITY TO OWN A PRIVATE RETREAT ON WALTON LAKE IN THE HEART OF MIDLOTHIAN!!! Feel like you are on vacation everyday! Enjoy the beauty of the natural setting perfect for watching majestic bald eagles, herons and other wildlife that consider this space their haven. Lovely one owner home has been meticulously maintained and features a floor plan designed to capture as many gorgeous lake views as possible. .6 acre cul-de-sac lot features plenty of room and privacy with trails to the lake. Expansive deck and patio provide outdoor space to entertain family and friends and are perfect for just hanging out and enjoying the view. You will love the gorgeous hardwoods throughout most of the first level. Family Room and Dining Room are full of windows and doors and extend across the back of the house facing the lake. Sunny Kitchen and Living Room, and Powder Room complete the first level. Spacious 2nd floor has roomy Primary, adjoining bath, 3 secondary bedrooms and a large Rec Room plus hall bath and laundry. Huge attic offers additional storage. Great Chesterfield schools plus easy access to 288,95, schools, hospitals, shopping and more.
Location
State VA
County Chesterfield
Community Walton Bluff
Area 62 - Chesterfield
Direction From Lucks Lane Turn onto Walton Bluff Pkwy, Right on Walton Bluff Landing, to left on Walton Bluff Terrace, to driveway straight and to the right in Cul-De-Sac.
Body of Water Walton Lake
Rooms
Basement Crawl Space
Interior
Interior Features Wet Bar, Separate/Formal Dining Room, Eat-in Kitchen, French Door(s)/Atrium Door(s), Walk-In Closet(s)
Heating Electric, Heat Pump, Zoned
Cooling Heat Pump, Zoned
Flooring Ceramic Tile, Partially Carpeted, Wood
Fireplaces Number 1
Fireplaces Type Masonry, Vented, Wood Burning
Fireplace Yes
Appliance Dryer, Dishwasher, Electric Water Heater, Disposal, Oven, Refrigerator, Washer
Exterior
Exterior Feature Deck, Paved Driveway
Garage Attached
Garage Spaces 1.0
Fence None
Pool None
Community Features Lake, Pond
Waterfront Yes
Waterfront Description Lake,Lake Front,Water Access,Waterfront
Roof Type Composition
Porch Front Porch, Patio, Deck
Parking Type Attached, Driveway, Garage, Garage Door Opener, Paved, Two Spaces
Garage Yes
Building
Lot Description Cul-De-Sac, Wooded, Waterfront
Story 2
Sewer Public Sewer
Water Public
Architectural Style Two Story
Level or Stories Two
Structure Type Brick,Drywall,Frame,Hardboard
New Construction No
Construction Status Actual
Schools
Elementary Schools Evergreen
Middle Schools Tomahawk Creek
High Schools Midlothian
Others
Tax ID 733-69-85-39-800-000
Ownership Individuals
Financing Cash
Read Less Info
Want to know what your home might be worth? Contact us for a FREE valuation!

Our team is ready to help you sell your home for the highest possible price ASAP

Bought with ERA Woody Hogg & Assoc







