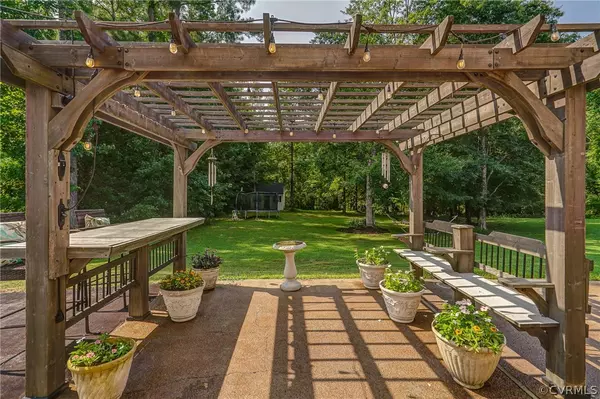$429,000
$419,000
2.4%For more information regarding the value of a property, please contact us for a free consultation.
4 Beds
3 Baths
2,519 SqFt
SOLD DATE : 09/06/2022
Key Details
Sold Price $429,000
Property Type Single Family Home
Sub Type Detached
Listing Status Sold
Purchase Type For Sale
Square Footage 2,519 sqft
Price per Sqft $170
Subdivision Stoney Glen West
MLS Listing ID 2221826
Sold Date 09/06/22
Style Two Story,Transitional
Bedrooms 4
Full Baths 2
Half Baths 1
Construction Status Actual
HOA Fees $13/ann
HOA Y/N Yes
Year Built 1998
Annual Tax Amount $2,997
Tax Year 2022
Lot Size 0.967 Acres
Acres 0.967
Property Description
Welcome to 5009 Lippingham Lane! This move-in ready home offers it all - size, upgrades, privacy, entertainment, and more. First time on the market, this home has been meticulously cared for and upgraded over the years. With 4 bedrooms and 2.5 baths, it is the perfect house to provide space to a family of any size. The large eat-in kitchen offers tons of storage and counter space for cooking/entertaining guests. The living room has tons of natural light and overlooks the beautiful backyard. Perched on one of the largest lots in the neighborhood this home sits on almost 1 acre! The front office is the perfect flex room for working from home, having a home gym, or creating your home library. PLUS A large formal dining room to have the whole family over for the holidays. Highlights include: NEWER roof, hardwood floors, powder room, granite countertops, 2.5 car garage, HUGE private lot, paved driveway, walk-in closets in every bedroom, garden tub, gas fireplace, and more!
Book a showing today!
Location
State VA
County Chesterfield
Community Stoney Glen West
Area 52 - Chesterfield
Direction Iron Bridge Road to Branders Bridge Road; Left on Happy Hill Road; Take 1st Left on Lippingham Drive; Turn Right on Lippingham Lane; House on Left.
Rooms
Basement Crawl Space
Interior
Interior Features Breakfast Area, Ceiling Fan(s), Dining Area, Separate/Formal Dining Room, Eat-in Kitchen, Granite Counters, Garden Tub/Roman Tub, High Ceilings, Bath in Primary Bedroom, Recessed Lighting, Walk-In Closet(s)
Heating Multi-Fuel, Zoned
Cooling Zoned
Flooring Partially Carpeted, Wood
Fireplaces Number 1
Fireplaces Type Gas
Fireplace Yes
Appliance Electric Water Heater
Exterior
Exterior Feature Storage, Shed, Paved Driveway
Garage Attached
Garage Spaces 2.5
Fence None
Pool None
Community Features Common Grounds/Area
Waterfront No
Roof Type Composition
Porch Rear Porch, Patio, Stoop
Parking Type Attached, Covered, Direct Access, Driveway, Garage, Garage Door Opener, Paved
Garage Yes
Building
Story 2
Sewer Public Sewer
Water Public
Architectural Style Two Story, Transitional
Level or Stories Two
Structure Type Brick,Drywall,Frame,Vinyl Siding
New Construction No
Construction Status Actual
Schools
Elementary Schools Wells
Middle Schools Carver
High Schools Thomas Dale
Others
HOA Fee Include Common Areas,Recreation Facilities
Tax ID 786-64-48-52-600-000
Ownership Individuals
Financing Conventional
Read Less Info
Want to know what your home might be worth? Contact us for a FREE valuation!

Our team is ready to help you sell your home for the highest possible price ASAP

Bought with Fathom Realty Virginia







