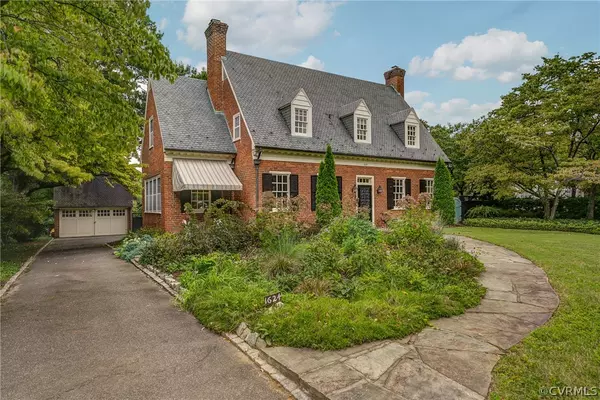$924,950
$924,950
For more information regarding the value of a property, please contact us for a free consultation.
4 Beds
3 Baths
2,705 SqFt
SOLD DATE : 11/15/2022
Key Details
Sold Price $924,950
Property Type Single Family Home
Sub Type Single Family Residence
Listing Status Sold
Purchase Type For Sale
Square Footage 2,705 sqft
Price per Sqft $341
Subdivision Bellevue Park
MLS Listing ID 2225662
Sold Date 11/15/22
Style Cape Cod
Bedrooms 4
Full Baths 3
Construction Status Actual
HOA Y/N No
Year Built 1932
Annual Tax Amount $7,224
Tax Year 2022
Lot Size 0.534 Acres
Acres 0.534
Property Description
This brick-and-slate Cape with a raised rear dormer offers a rare opportunity to live on the coveted Pope Avenue in Bellevue Park. (It’s like driving through Hollywood!) The 1/2-acre gardener’s-dream lot with a winding bluestone walkway and patio has been professionally landscaped with native plantings. Inside, the classic-form home offers 2,705 square feet of living space. The first level has a living room with a fireplace and a formal dining area, along with a renovated kitchen with flat-panel cabinets, granite counters, a tile backsplash, stainless appliances, a stainless single-bowl sink and a built-in pantry. An office/study and a guest bedroom with a full bath complete the floor. The second level has a tiled hall bath, a relaxed-living porch and three bedrooms, including a primary with its own bath. The full, waterproofed lower level has a utility area and a fireplace for future development. Paved driveway. The rear yard – fenced for privacy – has a saltwater pool, screened porch and patio. Outdoor living has never been so good. The property is a must-see – a perfect alignment of home, lot and street!
Location
State VA
County Richmond City
Community Bellevue Park
Area 30 - Richmond
Rooms
Basement Partial, Unfinished, Walk-Out Access
Interior
Interior Features Bookcases, Built-in Features, Bedroom on Main Level, Ceiling Fan(s), Eat-in Kitchen, Granite Counters, Recessed Lighting, Walk-In Closet(s)
Heating Baseboard, Natural Gas, Radiator(s)
Cooling Zoned
Flooring Vinyl, Wood
Fireplaces Number 2
Fireplaces Type Masonry, Wood Burning
Fireplace Yes
Window Features Storm Window(s)
Appliance Dishwasher, Electric Cooking, Disposal, Gas Water Heater, Microwave, Refrigerator, Smooth Cooktop
Exterior
Exterior Feature Porch, Paved Driveway
Garage Detached
Garage Spaces 2.0
Fence Decorative, Privacy, Fenced
Pool In Ground, Pool, Vinyl
Community Features Street Lights, Sidewalks
Waterfront No
Roof Type Slate
Porch Patio, Screened, Porch
Parking Type Driveway, Detached, Garage, Oversized, Paved, On Street
Garage Yes
Building
Lot Description Landscaped
Sewer Public Sewer
Water Public
Architectural Style Cape Cod
Additional Building Garage(s)
Structure Type Brick,Drywall,Hardboard,Plaster
New Construction No
Construction Status Actual
Schools
Elementary Schools Holton
Middle Schools Henderson
High Schools John Marshall
Others
Tax ID N017-0258-032
Ownership Individuals
Financing Cash
Read Less Info
Want to know what your home might be worth? Contact us for a FREE valuation!

Our team is ready to help you sell your home for the highest possible price ASAP

Bought with Long & Foster REALTORS







