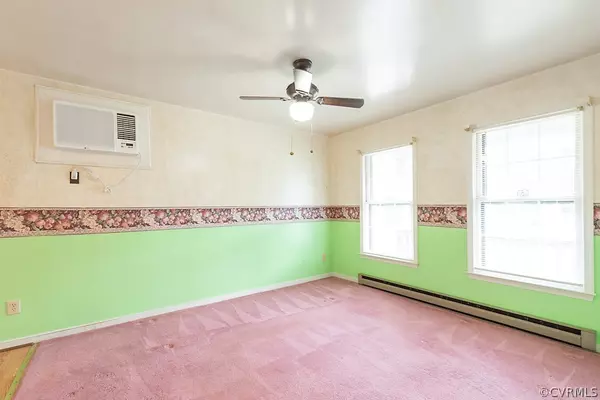$219,500
$215,000
2.1%For more information regarding the value of a property, please contact us for a free consultation.
3 Beds
1 Bath
992 SqFt
SOLD DATE : 12/21/2022
Key Details
Sold Price $219,500
Property Type Single Family Home
Sub Type Single Family Residence
Listing Status Sold
Purchase Type For Sale
Square Footage 992 sqft
Price per Sqft $221
Subdivision Squarefield Park
MLS Listing ID 2227065
Sold Date 12/21/22
Style Ranch
Bedrooms 3
Full Baths 1
Construction Status Actual
HOA Y/N No
Year Built 1989
Annual Tax Amount $1,673
Tax Year 2022
Lot Size 0.304 Acres
Acres 0.304
Property Description
Nice price reduction. Owner in process of getting quotes to do interior paint job and new carpet. Hope to have carpet and interior paint completed by Dec. 1st. Check out this 3 bedroom Rancher on large, level lot in a great area of Chesterfield county. Enjoy the full country front porch and two large sheds. Fabulous, private backyard that is very spacious. Very affordable, clean home in Chesterfield county. Handicap ramp in back can be easily removed.
Location
State VA
County Chesterfield
Community Squarefield Park
Area 52 - Chesterfield
Direction Kingsland rd to Firethorne.
Rooms
Basement Crawl Space
Interior
Interior Features Bedroom on Main Level, Cathedral Ceiling(s), Laminate Counters, Main Level Primary
Heating Baseboard, Electric
Cooling Window Unit(s)
Flooring Carpet, Laminate, Vinyl
Fireplace No
Appliance Electric Water Heater
Laundry Washer Hookup, Dryer Hookup
Exterior
Exterior Feature Porch, Storage, Shed
Fence None
Pool None
Waterfront No
Roof Type Composition
Topography Level
Handicap Access Accessibility Features, Accessible Approach with Ramp, Accessible Doors
Porch Front Porch, Porch
Parking Type No Garage, Oversized
Garage No
Building
Lot Description Cul-De-Sac, Level
Story 1
Sewer Public Sewer
Water Public
Architectural Style Ranch
Level or Stories One
Additional Building Shed(s)
Structure Type Block,Drywall,Frame,Vinyl Siding
New Construction No
Construction Status Actual
Schools
Elementary Schools Bellwood
Middle Schools Salem
High Schools Bird
Others
Tax ID 786-67-09-32-800-000
Ownership Estate
Financing FHA
Special Listing Condition Estate
Read Less Info
Want to know what your home might be worth? Contact us for a FREE valuation!

Our team is ready to help you sell your home for the highest possible price ASAP

Bought with Liz Moore & Associates







