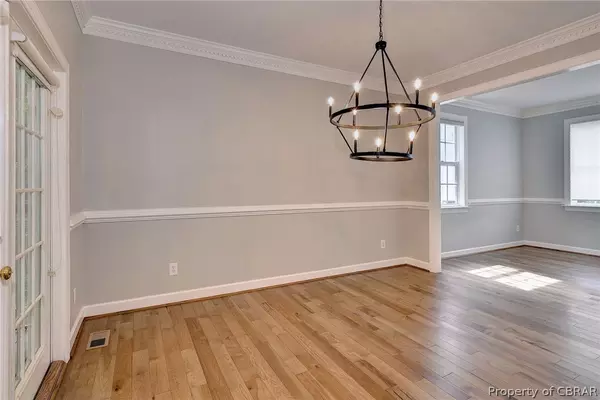$520,000
$520,000
For more information regarding the value of a property, please contact us for a free consultation.
4 Beds
3 Baths
3,083 SqFt
SOLD DATE : 10/04/2022
Key Details
Sold Price $520,000
Property Type Single Family Home
Sub Type Single Family Residence
Listing Status Sold
Purchase Type For Sale
Square Footage 3,083 sqft
Price per Sqft $168
Subdivision Lake Powell Forest
MLS Listing ID 2223563
Sold Date 10/04/22
Style Two Story,Transitional
Bedrooms 4
Full Baths 3
Construction Status Actual
HOA Fees $38/qua
HOA Y/N Yes
Year Built 2001
Annual Tax Amount $3,039
Tax Year 2021
Lot Size 7,387 Sqft
Acres 0.1696
Property Description
Wonderful, Turn-Key Home in the Heart of Williamsburg/James City County. This home lives Large with a variety of versatile spaces. This home has just undergone a makeover and is ready for its new owners. Wood floors, updated appliances, fresh paint, electric and plumbing fixtures, new carpeting, quartz countertops , new decking are just some of the renovations ready to welcome you home. Main floor offers Living, Dining, Great Room, Kitchen with Eat-in Area, Full Bath and a Bedroom. Upstairs, find the Generously-sized Primary Bedroom w dual walk-in closets, en-suite Bath, BR's 3 (or FROG), & 4 + an additional Flex Room/Office or possible BR 5 (with the addition of a wall), Laundry Room, w Fisher Paykel machines and a full hall bath. This home also has the luxury of a Lower Level Recreation Room and Workshop area. Enjoy the wooded view from the screened porch or deck (new deck boards), with gas line for your grill. Lake Powell Forest is near to Rt 199, The College of William & Mary, Colonial Williamsburg, rich in history, shopping and entertainment. Low HOA Fees too!
Location
State VA
County James City County
Community Lake Powell Forest
Area 118 - James City Co.
Direction Jamestown, L Hillside, L Rook Pawn, L Queen Bishop, R Strategy
Rooms
Basement Crawl Space, Partial
Interior
Interior Features Bedroom on Main Level, Ceiling Fan(s), Separate/Formal Dining Room, Eat-in Kitchen, Granite Counters, Jetted Tub, Kitchen Island, Bath in Primary Bedroom, Pantry, Recessed Lighting, Walk-In Closet(s), Workshop, Central Vacuum
Heating Forced Air, Natural Gas, Zoned
Cooling Central Air, Zoned
Flooring Carpet, Ceramic Tile, Wood
Fireplaces Number 1
Fireplaces Type Gas
Fireplace Yes
Appliance Dryer, Dishwasher, Gas Cooking, Disposal, Gas Water Heater, Microwave, Range, Refrigerator, Water Softener, Water Purifier, Washer
Exterior
Exterior Feature Deck
Garage Attached
Garage Spaces 2.0
Fence None
Pool None
Waterfront No
Roof Type Asphalt
Porch Rear Porch, Screened, Deck
Parking Type Attached, Garage, Garage Door Opener
Garage Yes
Building
Story 2
Sewer Public Sewer
Water Public
Architectural Style Two Story, Transitional
Level or Stories Two
Structure Type Brick,Drywall,Frame,Vinyl Siding
New Construction No
Construction Status Actual
Schools
Elementary Schools Laurel Lane
Middle Schools Berkeley
High Schools Lafayette
Others
HOA Fee Include Common Areas
Tax ID 48-1-23-0-0055
Ownership Individuals
Financing VA
Read Less Info
Want to know what your home might be worth? Contact us for a FREE valuation!

Our team is ready to help you sell your home for the highest possible price ASAP

Bought with Non MLS Member







