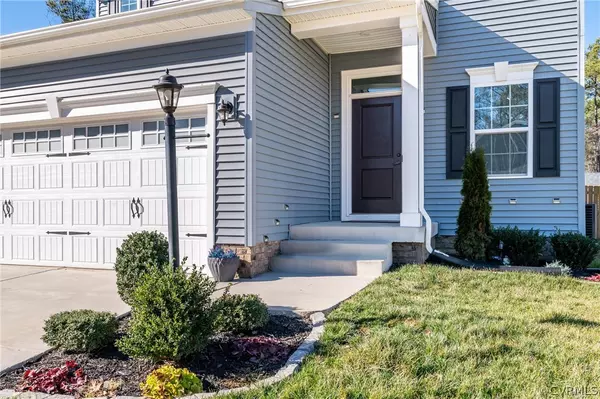$370,000
$380,000
2.6%For more information regarding the value of a property, please contact us for a free consultation.
4 Beds
3 Baths
1,812 SqFt
SOLD DATE : 04/17/2023
Key Details
Sold Price $370,000
Property Type Single Family Home
Sub Type Single Family Residence
Listing Status Sold
Purchase Type For Sale
Square Footage 1,812 sqft
Price per Sqft $204
Subdivision Jessup Meadows
MLS Listing ID 2301206
Sold Date 04/17/23
Style Two Story
Bedrooms 4
Full Baths 2
Half Baths 1
Construction Status Actual
HOA Fees $16/ann
HOA Y/N Yes
Year Built 2020
Annual Tax Amount $2,645
Tax Year 2022
Lot Size 9,683 Sqft
Acres 0.2223
Property Description
Welcome home! Why wait for new construction when you can have this immaculate beauty? Built in 2020, this home sits in a great location just minutes from shopping, dining, and Meadowbrook Country Club. As soon as you arrive, you will notice the wonderful curb appeal and the manicured lawn and landscaping. Heading inside, you will be greeted in the foyer with gorgeous flooring and lots of natural sunlight from the transom window above the door. Moving into the main living area, the open concept gives the space a bright and airy feel! The kitchen boasts stainless steel appliances, tile backsplash, bar style island and plenty of cabinets for storage. The dining area features a sliding glass door to the fenced backyard, where you can find a detached storage shed with ramp and a concrete pad for the grill.. Making your way into the Primary Suite, you’ll find an ensuite bath with dual vanity, and a large walk-in closet. The other 3 bedrooms are each very spacious and have large windows that fill the rooms with light! This home is the deal of a lifetime and waiting for you to call it yours!
Location
State VA
County Chesterfield
Community Jessup Meadows
Area 54 - Chesterfield
Direction From I-64E, Keep left to cont on I-95 S 7.6mi, Take exit 67 to merge onto VA-150 toward US-60/US-360W 4 mi, Exit on VA-10, R on Jessup Rd .7mi, L on Jessup Meadows Dr .5mi, L on Bison Ford Dr .1 mi, home on right
Rooms
Basement Crawl Space
Interior
Interior Features Ceiling Fan(s), Dining Area, High Speed Internet, Kitchen Island, Laminate Counters, Pantry, Cable TV, Wired for Data, Walk-In Closet(s)
Heating Electric
Cooling Central Air
Flooring Partially Carpeted, Wood
Appliance Dishwasher, Electric Water Heater, Disposal, Microwave, Oven, Refrigerator, Range Hood, Stove, Water Heater, ENERGY STAR Qualified Appliances
Laundry Washer Hookup, Dryer Hookup
Exterior
Exterior Feature Sprinkler/Irrigation, Storage, Shed, Paved Driveway
Garage Attached
Garage Spaces 2.0
Fence Fenced, Full
Pool None
Community Features Home Owners Association
Waterfront No
Roof Type Shingle
Porch Front Porch
Parking Type Attached, Driveway, Garage, Garage Door Opener, Paved
Garage Yes
Building
Story 2
Sewer Public Sewer
Water Public
Architectural Style Two Story
Level or Stories Two
Additional Building Gazebo, Shed(s)
Structure Type Drywall,Vinyl Siding,Wood Siding
New Construction No
Construction Status Actual
Schools
Elementary Schools Hopkins
Middle Schools Falling Creek
High Schools Meadowbrook
Others
Tax ID 771-68-34-59-400-000
Ownership Individuals
Security Features Smoke Detector(s)
Financing FHA
Read Less Info
Want to know what your home might be worth? Contact us for a FREE valuation!

Our team is ready to help you sell your home for the highest possible price ASAP

Bought with Real Broker LLC







