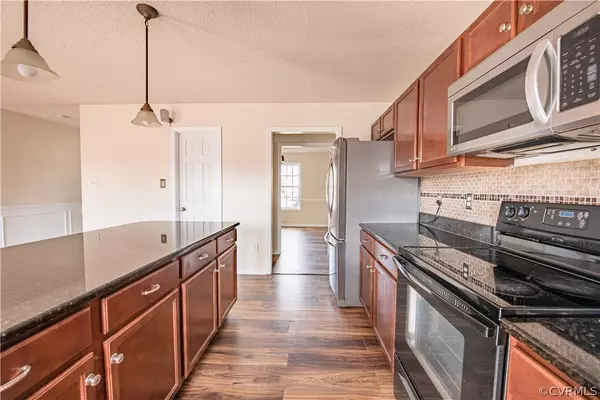$385,000
$389,000
1.0%For more information regarding the value of a property, please contact us for a free consultation.
4 Beds
3 Baths
2,364 SqFt
SOLD DATE : 03/01/2023
Key Details
Sold Price $385,000
Property Type Single Family Home
Sub Type Single Family Residence
Listing Status Sold
Purchase Type For Sale
Square Footage 2,364 sqft
Price per Sqft $162
Subdivision Branchs Bluff
MLS Listing ID 2301559
Sold Date 03/01/23
Style Two Story,Transitional
Bedrooms 4
Full Baths 2
Half Baths 1
Construction Status Actual
HOA Y/N No
Year Built 2011
Annual Tax Amount $3,035
Tax Year 2022
Lot Size 9,713 Sqft
Acres 0.223
Property Description
Transitional home on a corner lot feels like a new home with all the upgrades! Entire house has LVP flooring except tile or laminate in bathrooms, laundry and foyer, new granite countertops and tile backsplash in the kitchen, newer stainless refrigerator, new lighting over the island, deck was doubled in size, backyard is fully fenced- privacy height vinyl fencing, and all interior spaces have been freshly painted a neutral color. Between the kitchen and dining room is an area meant to be a butlers pantry- ready for a new buyer to finish as desired- and has a pantry closet with shelving on one side of the area. Kitchen is open to the great room with fireplace, and has french doors to the expanded (24 x 14) deck. Storage shed in the backyard conveys "as is". Front and side yard has irrigation- and a separate water meter. Upstairs- spacious bedrooms and extra space in the primary. No carpet in this house- entire upstairs has newer LVP.
This property sparkles and is move in ready!!
Location
State VA
County Chesterfield
Community Branchs Bluff
Area 52 - Chesterfield
Direction Near Hopkins and Kingsland Rd...just minutes from Chippenham Pkwy.
Rooms
Basement Crawl Space
Interior
Interior Features Tray Ceiling(s), Separate/Formal Dining Room, Fireplace, Granite Counters, High Ceilings, Pantry
Heating Electric, Heat Pump
Cooling Central Air
Flooring Linoleum, Tile, Vinyl
Fireplaces Number 1
Fireplace Yes
Appliance Dishwasher, Electric Cooking, Electric Water Heater, Disposal, Microwave, Range, Refrigerator
Exterior
Exterior Feature Deck, Sprinkler/Irrigation, Storage, Shed, Paved Driveway
Garage Attached
Garage Spaces 2.0
Fence Back Yard, Fenced, Vinyl
Pool None
Waterfront No
Roof Type Composition
Topography Level
Porch Front Porch, Deck
Parking Type Attached, Direct Access, Driveway, Garage, Oversized, Paved, Garage Faces Rear
Garage Yes
Building
Lot Description Corner Lot, Level
Story 2
Sewer Public Sewer
Water Public
Architectural Style Two Story, Transitional
Level or Stories Two
Additional Building Shed(s)
Structure Type Drywall,Frame,Vinyl Siding
New Construction No
Construction Status Actual
Schools
Elementary Schools Beulah
Middle Schools Salem
High Schools Bird
Others
Tax ID 785-67-17-11-000-000
Ownership Corporate
Financing Conventional
Special Listing Condition Corporate Listing
Read Less Info
Want to know what your home might be worth? Contact us for a FREE valuation!

Our team is ready to help you sell your home for the highest possible price ASAP

Bought with United Real Estate Richmond







