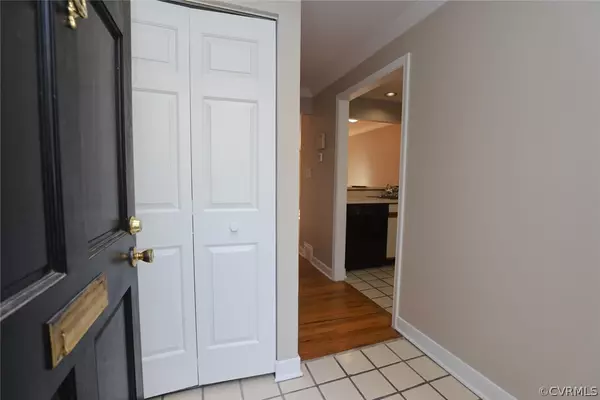$283,000
$279,000
1.4%For more information regarding the value of a property, please contact us for a free consultation.
2 Beds
3 Baths
922 SqFt
SOLD DATE : 02/27/2023
Key Details
Sold Price $283,000
Property Type Condo
Sub Type Condominium
Listing Status Sold
Purchase Type For Sale
Square Footage 922 sqft
Price per Sqft $306
Subdivision Westhampton Place Condominium
MLS Listing ID 2301221
Sold Date 02/27/23
Style Two Story
Bedrooms 2
Full Baths 2
Half Baths 1
Construction Status Actual
HOA Fees $277/mo
HOA Y/N Yes
Year Built 1985
Annual Tax Amount $2,209
Tax Year 2022
Lot Size 3.536 Acres
Acres 3.5364
Property Description
This condominium is move in ready with washer, dryer and refrigerator - just bring your stuff. Entire interior just painted. New carpet upstairs. Heat pump new in 2019. What a great open layout for entertaining. Don't miss the private patio with 6' privacy fence. 2 full bedrooms upstairs each with private renovated bath. Great for roommate situation. Kick your feet up and enjoy maintenance free living. Talking about convenient location. You cannot beat this! Walk 1/2 block to the hospital, and 2 1/2 blocks to shops and restaurants at Libbie and Patterson.
Location
State VA
County Henrico
Community Westhampton Place Condominium
Area 22 - Henrico
Interior
Interior Features Bookcases, Built-in Features, Dining Area, Fireplace, Bath in Primary Bedroom, Skylights
Heating Electric, Heat Pump
Cooling Central Air
Flooring Carpet, Ceramic Tile, Wood
Fireplaces Number 1
Fireplaces Type Factory Built, Wood Burning
Fireplace Yes
Window Features Skylight(s)
Appliance Dryer, Dishwasher, Electric Cooking, Electric Water Heater, Refrigerator, Stove, Washer
Laundry Washer Hookup, Dryer Hookup, Stacked
Exterior
Fence Back Yard, Fenced, Privacy
Pool None
Community Features Home Owners Association
Waterfront No
Roof Type Composition
Porch Patio, Stoop
Garage No
Building
Story 2
Foundation Slab
Sewer Public Sewer
Water Public
Architectural Style Two Story
Level or Stories Two
Structure Type Drywall,Frame,Hardboard
New Construction No
Construction Status Actual
Schools
Elementary Schools Crestview
Middle Schools Tuckahoe
High Schools Freeman
Others
HOA Fee Include Association Management,Common Areas,Maintenance Structure,Sewer,Snow Removal,Trash,Water
Tax ID 767-737-9055.041
Ownership Individuals
Financing Conventional
Read Less Info
Want to know what your home might be worth? Contact us for a FREE valuation!

Our team is ready to help you sell your home for the highest possible price ASAP

Bought with Long & Foster REALTORS







