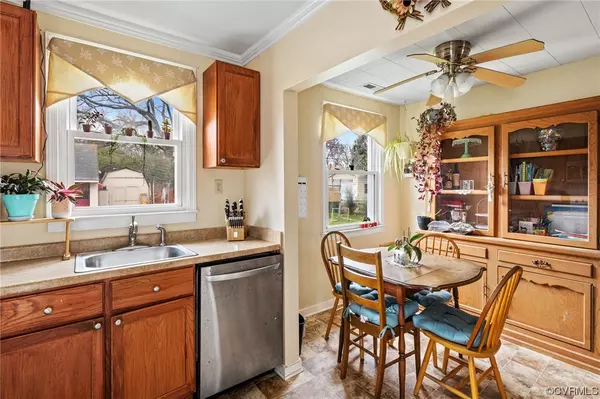$250,000
$260,000
3.8%For more information regarding the value of a property, please contact us for a free consultation.
4 Beds
2 Baths
1,352 SqFt
SOLD DATE : 04/28/2023
Key Details
Sold Price $250,000
Property Type Single Family Home
Sub Type Single Family Residence
Listing Status Sold
Purchase Type For Sale
Square Footage 1,352 sqft
Price per Sqft $184
Subdivision Sherbourne Heights
MLS Listing ID 2304494
Sold Date 04/28/23
Style Cape Cod,Two Story
Bedrooms 4
Full Baths 1
Half Baths 1
Construction Status Actual
HOA Y/N No
Year Built 1948
Annual Tax Amount $1,618
Tax Year 2022
Lot Size 0.262 Acres
Acres 0.262
Property Description
Cute as a button cape ready to make all your homeownership dreams come true! 4 bedrooms, 1.5 bath with a spacious layout. You'll love the large and fenced in back yard, two sheds (smaller shed has electric), and a coveted 2 car detached garage!! The kitchen has a wonderful eat-in area, updated cabinets, and lots of light! Roof is brand new in 2021. Mudroom/laundry right on the main level! Come and see today. It won't last long!
Ring doorbell system does not convey.
Location
State VA
County Chesterfield
Community Sherbourne Heights
Area 52 - Chesterfield
Rooms
Basement Crawl Space
Interior
Interior Features Bedroom on Main Level, Main Level Primary
Heating Electric, Heat Pump
Cooling Heat Pump
Flooring Carpet, Vinyl
Appliance Dryer, Dishwasher, Electric Water Heater, Oven, Washer
Exterior
Exterior Feature Out Building(s), Porch, Unpaved Driveway
Garage Detached
Garage Spaces 2.0
Fence Back Yard, Chain Link, Fenced, Mixed
Pool None
Waterfront No
Roof Type Composition
Porch Side Porch, Stoop, Porch
Parking Type Driveway, Detached, Garage, Unpaved
Garage Yes
Building
Sewer Public Sewer
Water Public
Architectural Style Cape Cod, Two Story
Level or Stories One and One Half
Additional Building Outbuilding, Shed(s)
Structure Type Brick,Drywall,Vinyl Siding
New Construction No
Construction Status Actual
Schools
Elementary Schools Bensley
Middle Schools Falling Creek
High Schools Meadowbrook
Others
Tax ID 788-68-27-08-400-000
Ownership Individuals
Financing Conventional
Read Less Info
Want to know what your home might be worth? Contact us for a FREE valuation!

Our team is ready to help you sell your home for the highest possible price ASAP

Bought with The Steele Group







