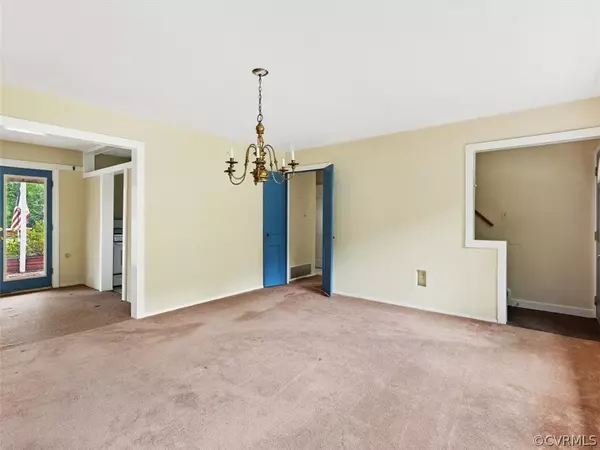$282,950
$269,950
4.8%For more information regarding the value of a property, please contact us for a free consultation.
4 Beds
2 Baths
1,987 SqFt
SOLD DATE : 09/09/2022
Key Details
Sold Price $282,950
Property Type Single Family Home
Sub Type Detached
Listing Status Sold
Purchase Type For Sale
Square Footage 1,987 sqft
Price per Sqft $142
Subdivision Farmington
MLS Listing ID 2219778
Sold Date 09/09/22
Style Cape Cod,Two Story
Bedrooms 4
Full Baths 2
Construction Status Approximate
HOA Y/N No
Year Built 1958
Annual Tax Amount $2,050
Tax Year 2022
Lot Size 0.260 Acres
Acres 0.2599
Property Description
EXTRAORDINARY Value for 4 Bedroom/2 FULL Bath Single Family near Regency Area. Circular Drive, Shrubs & Planter and Front Patio have tremendous curb appeal, plus offers wonderful convenience. Highlights of house include Replacement Windows & Glass Doors (Warranty), 3 x Ductless Units,-strategically place for all season comfort; Back up Gas Radiant (Newer Boiler) for winter months; Fresh Paint & Cleaned Carpet. Baths are tiled ceramic with "Retro Color Decor" from 1958. Kitchen is functional and awaits for updating. Large Laundry/Utility Rm with mop sink in rear of finished (original) Garage. First offering in 38 years of Love & Care, in this quiet, established neighborhood of Farmington-nestled between Quioccasin and Patterson. Quick access to Gaskins or Parham Rds. Close to Shopping, Dining, Entertainment/Activities at revitalized Regency & Gayton S/C. House awaits for next owner to give it TLC and experience many years 0f enjoyment. Estate Property-sold strictly "As Is". ALL Appliances convey! 1 year Buyer Warranty offered for "peace of mind". Perfect for Buyers seeking value for single family starter in current RE Market. Wembly Swim & Racquet close by. Freeman HS District.
Location
State VA
County Henrico
Community Farmington
Area 22 - Henrico
Direction Quioccasin to Farmington Dr, Right on Vassar; Left on Camrose; right onto Lester. OR Gayton Rd to Left on Andover, Right on to Lester Lane.
Interior
Interior Features Bookcases, Built-in Features, Bedroom on Main Level, Dining Area, French Door(s)/Atrium Door(s), Laminate Counters, Paneling/Wainscoting
Heating Electric, Natural Gas, Radiant
Cooling Electric, Wall Unit(s)
Flooring Partially Carpeted, Vinyl
Window Features Thermal Windows
Appliance Dryer, Electric Cooking, Gas Water Heater, Oven, Refrigerator, Stove, Water Heater, Washer
Laundry Washer Hookup, Dryer Hookup
Exterior
Exterior Feature Lighting, Out Building(s), Storage, Shed, Paved Driveway
Fence None
Pool None
Waterfront No
Roof Type Asphalt,Shingle
Porch Balcony, Rear Porch, Patio
Parking Type Circular Driveway, Driveway, Paved
Garage No
Building
Foundation Slab
Sewer Public Sewer
Water Public
Architectural Style Cape Cod, Two Story
Level or Stories One and One Half
Additional Building Outbuilding
Structure Type Brick Veneer,Drywall,Frame,Mixed,Vinyl Siding
New Construction No
Construction Status Approximate
Schools
Elementary Schools Pinchbeck
Middle Schools Quioccasin
High Schools Freeman
Others
Tax ID 748-744-6438
Ownership Estate
Financing Conventional
Special Listing Condition Estate
Read Less Info
Want to know what your home might be worth? Contact us for a FREE valuation!

Our team is ready to help you sell your home for the highest possible price ASAP

Bought with Coldwell Banker Prime







