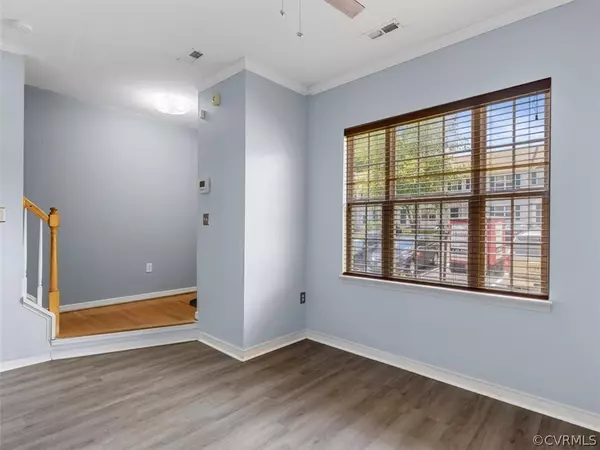$225,000
$215,500
4.4%For more information regarding the value of a property, please contact us for a free consultation.
3 Beds
3 Baths
1,292 SqFt
SOLD DATE : 09/02/2022
Key Details
Sold Price $225,000
Property Type Townhouse
Sub Type Townhouse
Listing Status Sold
Purchase Type For Sale
Square Footage 1,292 sqft
Price per Sqft $174
Subdivision Ashley Village
MLS Listing ID 2218464
Sold Date 09/02/22
Style Row House,Two Story
Bedrooms 3
Full Baths 2
Half Baths 1
Construction Status Actual
HOA Fees $115/mo
HOA Y/N Yes
Year Built 2006
Annual Tax Amount $1,568
Tax Year 2021
Lot Size 1,655 Sqft
Acres 0.038
Property Description
Welcome to 4726 Milfax Road, nestled in the charming community of Ashley Village! Freshly painted & w/ updates throughout, this townhome features 3 BR, 2.5 BA, 1292 sqft, & outdoor living space on the private back patio. Enter into the foyer & head to the dining room, where you'll find updated flooring that runs through the first floor & a ceiling fan. This space has plentiful natural light & passes through into the kitchen. The kitchen's counterspace & storage, including a pantry, is generous, and you'll love the open view into the family room beyond. Open the backdoor to find a yard & patio area, fully fenced & backing up to a wooded treeline for the utmost privacy and quiet as you enjoy summer nights in this darling retreat. Check out the half bath & ample closet storage of the 1st floor before heading upstairs. The spacious primary suite is sure to impress, w/ a ceiling fan, bright natural light, walkin closet, & ensuite bath w/ updated tile flooring & vanity. Two additional bedrooms, & a full hall bath, also w/ updated tile flooring, complete the 2nd floor. Enjoy the ease of maintenance-free living, just minutes from all the dining, parks & events that the city has to offer!
Location
State VA
County Chesterfield
Community Ashley Village
Area 54 - Chesterfield
Direction From Walmsley Blvd, turn on Kim Dr. Turn right on Milfax Rd. Home is in the last building on the right.
Interior
Interior Features Ceiling Fan(s), Separate/Formal Dining Room, Bath in Primary Bedroom, Pantry, Recessed Lighting, Track Lighting, Walk-In Closet(s)
Heating Electric, Heat Pump
Cooling Central Air, Electric
Flooring Ceramic Tile, Partially Carpeted, Wood
Appliance Dishwasher, Exhaust Fan, Electric Cooking, Electric Water Heater, Microwave, Range, Smooth Cooktop
Laundry Washer Hookup, Dryer Hookup
Exterior
Exterior Feature Storage, Shed
Fence Back Yard, Fenced, Privacy
Pool None
Community Features Home Owners Association
Waterfront No
Roof Type Composition,Shingle
Porch Rear Porch, Patio
Parking Type Assigned
Garage No
Building
Story 2
Foundation Slab
Sewer Public Sewer
Water Public
Architectural Style Row House, Two Story
Level or Stories Two
Structure Type Drywall,Frame,Vinyl Siding
New Construction No
Construction Status Actual
Schools
Elementary Schools Chalkley
Middle Schools Providence
High Schools Manchester
Others
HOA Fee Include Association Management,Common Areas,Maintenance Grounds,Maintenance Structure,Snow Removal,Trash
Tax ID 769-69-38-54-900-000
Ownership Individuals
Security Features Security System
Financing Conventional
Read Less Info
Want to know what your home might be worth? Contact us for a FREE valuation!

Our team is ready to help you sell your home for the highest possible price ASAP

Bought with EXP Realty LLC







