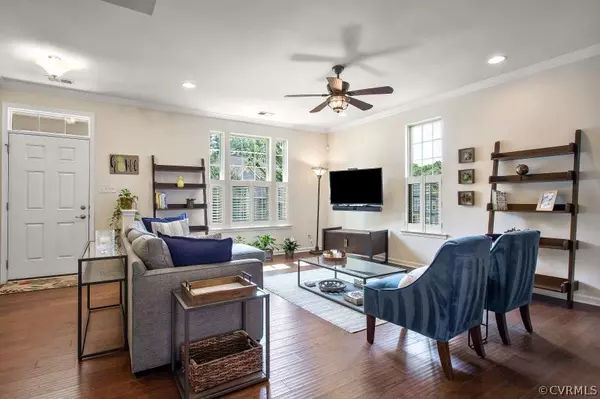$378,000
$349,900
8.0%For more information regarding the value of a property, please contact us for a free consultation.
3 Beds
3 Baths
1,584 SqFt
SOLD DATE : 08/01/2022
Key Details
Sold Price $378,000
Property Type Townhouse
Sub Type Townhouse
Listing Status Sold
Purchase Type For Sale
Square Footage 1,584 sqft
Price per Sqft $238
Subdivision Riverside Heights
MLS Listing ID 2217799
Sold Date 08/01/22
Style Row House,Two Story
Bedrooms 3
Full Baths 2
Half Baths 1
Construction Status Approximate
HOA Fees $140/mo
HOA Y/N Yes
Year Built 2016
Annual Tax Amount $3,200
Tax Year 2021
Property Description
Welcome Home to Riverside Heights! This stunning end unit townhome is loaded with upgrades! The moment you walk in you are greeted w/ gleaming hand scooped hardwood floors, 9' ceilings, large windows w/ Plantation Shutters (throughout the home), recessed lighting. Enjoy cooking & entertaining in your gourmet kitchen w/gas cooking, 42" raised panel cabinets, breakfast bar, shining granite countertops, large eat-in area overlooking your private rear yard w/ fence & patio. Enjoy grilling & winding down the day in your private rear yard w/ 16x30 patio, included gas grill w/gas piped in & patio furniture. Follow the hardwood w/carpet runner to the 2nd floor where you will be greeted with an expansive Owners Suite w/ walk-in closet & custom closet built ins, en suite bath w/ dual vanities, tile bath. The 2nd floor is completed w/ 2 additional beds & gracious full bathroom! Loads of storage with custom built ins in your private 1 car garage.
If you are looking to be close to it all then this is the home for you! Just off Forest Hill Ave w/ great dining and only minutes from the city! Schedule your showing and let us introduce you to your new home!
Location
State VA
County Richmond City
Community Riverside Heights
Area 60 - Richmond
Direction Chippenham Pkwy to Forest Hill East exit, take a right on Bliley Rd. Then turn left into Riverside Heights, home is on the left.
Interior
Interior Features Breakfast Area, Tray Ceiling(s), Ceiling Fan(s), Double Vanity, Granite Counters, High Ceilings, High Speed Internet, Kitchen Island, Recessed Lighting, Cable TV, Wired for Data, Walk-In Closet(s), Window Treatments
Heating Forced Air, Natural Gas
Cooling Central Air, Electric
Flooring Partially Carpeted, Tile, Wood
Window Features Storm Window(s),Thermal Windows,Window Treatments
Appliance Dishwasher, Exhaust Fan, Freezer, Gas Cooking, Disposal, Gas Water Heater, Ice Maker, Microwave, Oven, Range, Refrigerator, Range Hood, Stove, Tankless Water Heater, Washer
Laundry Washer Hookup, Dryer Hookup
Exterior
Exterior Feature Sprinkler/Irrigation, Porch, Storage, Gas Grill
Garage Detached
Garage Spaces 1.0
Fence Back Yard, Fenced
Pool None
Community Features Common Grounds/Area, Home Owners Association
Amenities Available Management
Waterfront No
Roof Type Shingle
Porch Front Porch, Porch
Parking Type Detached, Garage, Garage Door Opener
Garage Yes
Building
Story 2
Sewer Public Sewer
Water Public
Architectural Style Row House, Two Story
Level or Stories Two
Structure Type Frame,Stone,Vinyl Siding
New Construction No
Construction Status Approximate
Schools
Elementary Schools Southampton
Middle Schools Lucille Brown
High Schools Huguenot
Others
HOA Fee Include Association Management,Common Areas,Maintenance Grounds,Maintenance Structure,Snow Removal,Trash
Tax ID C005-0340-045
Ownership Individuals
Security Features Smoke Detector(s)
Financing Cash
Read Less Info
Want to know what your home might be worth? Contact us for a FREE valuation!

Our team is ready to help you sell your home for the highest possible price ASAP

Bought with One South Realty Group, LLC







