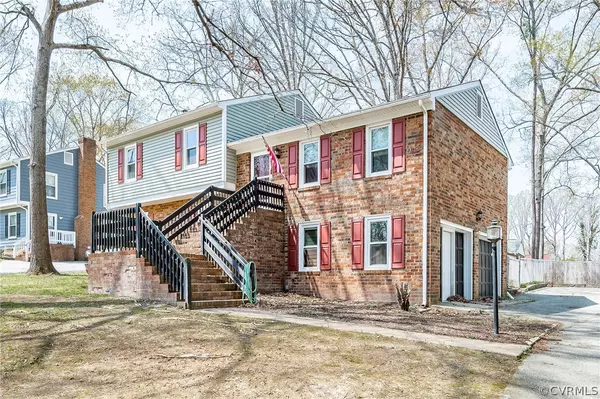$305,000
$299,950
1.7%For more information regarding the value of a property, please contact us for a free consultation.
4 Beds
3 Baths
1,746 SqFt
SOLD DATE : 06/21/2022
Key Details
Sold Price $305,000
Property Type Single Family Home
Sub Type Detached
Listing Status Sold
Purchase Type For Sale
Square Footage 1,746 sqft
Price per Sqft $174
Subdivision Belmont Hills West
MLS Listing ID 2208175
Sold Date 06/21/22
Style Two Story
Bedrooms 4
Full Baths 2
Half Baths 1
Construction Status Actual
HOA Y/N No
Year Built 1976
Annual Tax Amount $2,064
Tax Year 2021
Lot Size 0.299 Acres
Acres 0.299
Property Description
UPDATED TRI-LEVEL 4 BDRM 2.5 BA home in the Belmont Hills West subdivision READY FOR. NEW OWNERS!! The 1st level features a living room w/NEW carpet, formal dining room w/CRWN & CHR moulding & the kitchen w/wood cabinetry, LAM C/TOPS & white APPL. A full hall bathroom w/tiled tub & shower, a single vanity w/storage & a linen closet, 3 bedrooms all w/ample closet space including the primary bedroom w/an attached bathroom w/tiled easy entry shower included on the 2nd level. The basement level boasts a laundry room w/an attached 5X4 half bathroom area, BDRM 4 and a large family room area w/chair moulding w/paneling underneath, a brick wood burning fireplace & sliding door access to the 18X15 brick patio area that is perfect spot to entertain family & friends. The vast privacy fenced backyard is the ideal spot for pets or children to play. Located on a quiet cul-de-sac, this home has NEW vinyl siding 2019, NEW gutters 2018, UPDATED kitchen in 2011, NEW fence 2021, NEW carpet 2021, NEW LVP 2022, NEW tiled shower 2022, Verizon Fios internet & cable capabilities, ceiling fans, hardwood floors & an attached 2 car garage. SCHEDULE YOUR TOUR TODAY!
Location
State VA
County Chesterfield
Community Belmont Hills West
Area 54 - Chesterfield
Direction I-64,Exit 186 for I-195 S ,Keep L at fork to VA-76 S,Left exit to VA-150 S/Chippenham Pkwy,Take VA-651/Belmont Rd exit, R on Belmont Rd,R on Turner Rd, L on West Rd, R on Old Creek Rd, L onto Old Creek Terr
Rooms
Basement Partial
Interior
Interior Features Cable TV
Heating Electric, Heat Pump
Cooling Central Air
Flooring Partially Carpeted, Wood
Fireplaces Number 1
Fireplaces Type Wood Burning
Fireplace Yes
Appliance Electric Water Heater
Laundry Washer Hookup, Dryer Hookup
Exterior
Exterior Feature Paved Driveway
Garage Attached
Garage Spaces 2.0
Pool None
Waterfront No
Roof Type Composition
Parking Type Attached, Driveway, Garage, Paved
Garage Yes
Building
Story 2
Sewer Public Sewer
Water Public
Architectural Style Two Story
Level or Stories Two
Structure Type Brick,Drywall,Frame,Vinyl Siding
New Construction No
Construction Status Actual
Schools
Elementary Schools Jacobs Road
Middle Schools Manchester
High Schools Manchester
Others
Tax ID 766-69-10-68-000-000
Ownership Individuals
Financing Conventional
Read Less Info
Want to know what your home might be worth? Contact us for a FREE valuation!

Our team is ready to help you sell your home for the highest possible price ASAP

Bought with Fine Creek Realty







