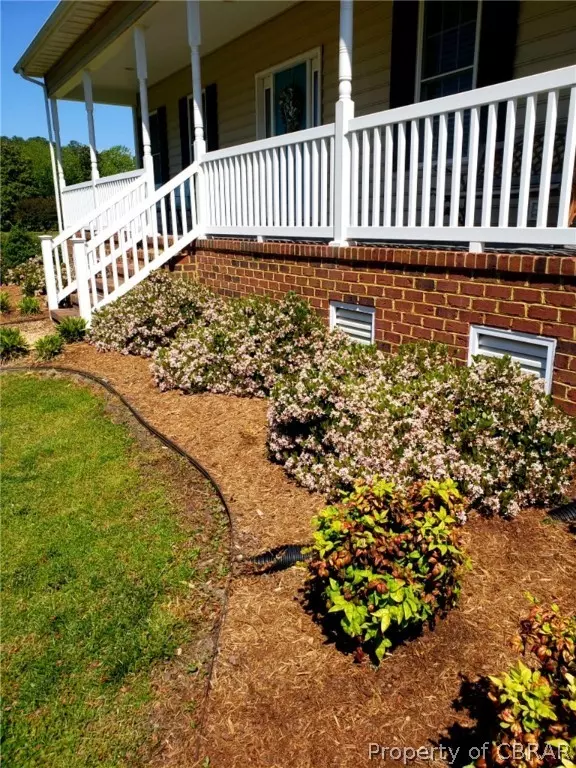$459,900
$449,900
2.2%For more information regarding the value of a property, please contact us for a free consultation.
3 Beds
4 Baths
3,773 SqFt
SOLD DATE : 05/27/2022
Key Details
Sold Price $459,900
Property Type Single Family Home
Sub Type Detached
Listing Status Sold
Purchase Type For Sale
Square Footage 3,773 sqft
Price per Sqft $121
MLS Listing ID 2204148
Sold Date 05/27/22
Style Two Story,Transitional
Bedrooms 3
Full Baths 4
Construction Status Actual
HOA Y/N No
Year Built 2006
Annual Tax Amount $2,601
Tax Year 2021
Lot Size 1.506 Acres
Acres 1.506
Property Description
Beautiful custom built home on 1.5 acres, consisting of over 3,770 square feet, less than 4 miles to village of Mathews, marina within walking distance and area of fine homes, nicely landscaped. Amenities include double wide driveway, two car attached garage and two car detached garage as well as large covered carport for boat or RV, 12' lean to on back of garage as well as firepit, 9 foot ceilings downstairs and vaulted in great room, cental vac, hardwood floors, gas fireplace and gas line to deck for gas grill, central vac, formal dining room, large kitchen with island and breakfast nook, first floor primary bedroom with his/her sinks, jetted tub, shower , walk in closet, upstairs two bedrooms, large office and large family room that can serve as extra room for guests, upstairs laundry and total of four full baths, whole house generator. Lots of composite decking and large 30 foot pool, decking and fenced , open front porch with stamped concrete and lighted crawl space . Breezeline internet service!!!!
Location
State VA
County Mathews
Area 114 - Mathews
Direction Rt. 14 to right on Rt. 14/198, continue straight at Hardees on Rt. 198, turn left onto Haven Beach Rd., stay straight at first turn to right onto Lilly's Neck Rd., home on right
Interior
Interior Features Breakfast Area, Bay Window, Ceiling Fan(s), Cathedral Ceiling(s), Separate/Formal Dining Room, Double Vanity, Eat-in Kitchen, French Door(s)/Atrium Door(s), Fireplace, High Ceilings, High Speed Internet, Jetted Tub, Kitchen Island, Bath in Primary Bedroom, Main Level Primary, Recessed Lighting, Cable TV, Wired for Data, Walk-In Closet(s), Central Vacuum
Heating Electric, Propane, Zoned
Cooling Electric, Zoned
Flooring Partially Carpeted, Tile, Wood
Fireplaces Number 1
Fireplaces Type Gas, Insert
Equipment Generator
Fireplace Yes
Window Features Thermal Windows
Appliance Cooktop, Dryer, Washer/Dryer Stacked, Dishwasher, Exhaust Fan, Electric Water Heater, Gas Cooking, Microwave, Oven, Range, Refrigerator, Water Softener, Washer, ENERGY STAR Qualified Appliances
Laundry Washer Hookup, Dryer Hookup, Stacked
Exterior
Exterior Feature Deck, Out Building(s), Porch
Garage Attached
Garage Spaces 4.0
Fence None
Pool Fenced, Pool
Waterfront No
Porch Front Porch, Deck, Porch
Parking Type Attached, Detached, Garage, Garage Door Opener, Oversized, Two Spaces
Garage Yes
Building
Lot Description Landscaped, Level
Story 2
Sewer Engineered Septic
Water Well
Architectural Style Two Story, Transitional
Level or Stories Two
Additional Building Outbuilding
Structure Type Brick,Drywall,Frame,Vinyl Siding
New Construction No
Construction Status Actual
Schools
Elementary Schools Lee Jackson
Middle Schools Thomas Hunter
High Schools Mathews
Others
Tax ID 22B-1-B-22
Ownership Individuals
Security Features Smoke Detector(s)
Financing Cash
Read Less Info
Want to know what your home might be worth? Contact us for a FREE valuation!

Our team is ready to help you sell your home for the highest possible price ASAP

Bought with RE/MAX Peninsula (Gloucester)







