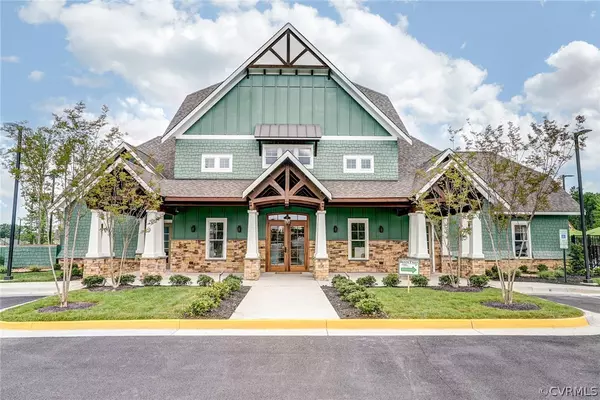$598,750
$595,000
0.6%For more information regarding the value of a property, please contact us for a free consultation.
4 Beds
4 Baths
3,169 SqFt
SOLD DATE : 02/17/2022
Key Details
Sold Price $598,750
Property Type Single Family Home
Sub Type Detached
Listing Status Sold
Purchase Type For Sale
Square Footage 3,169 sqft
Price per Sqft $188
Subdivision Rountrey
MLS Listing ID 2201045
Sold Date 02/17/22
Style Craftsman,Two Story
Bedrooms 4
Full Baths 3
Half Baths 1
Construction Status Actual
HOA Fees $75/qua
HOA Y/N Yes
Year Built 2018
Annual Tax Amount $4,759
Tax Year 2021
Lot Size 9,578 Sqft
Acres 0.2199
Property Description
The owners of this home will be wrapped in warmth long after the seasons change. Beyond glowing flames and sun trapping design, a home is more than 4 walls. If you’re looking for a community that satisfies those warm feelings at the mere thought of being home, this is the home for you. You will love this beautifully maintained craftsman in delightful RounTrey. This calm and collected front elevation profiled by large windows inviting an abundance of natural light. Morning East and evening West sun will warm every inch of this home a footprint under 3200 sq ft. The open floor plan is inviting and uber functional. The living room with high crown molded ceilings overlook the backyard. The Lanai is the place to be! overlooking the stone patio in the fenced back yard. The downstairs is classy, highlighted by the beauty in design with the hidden stairs making the open concept even more integrated. The kitchen boasts an oven w/ gas cooking. There is a primary room downstairs w/ tub and up the hidden staircase you will find a large loft sitting between a set of good size rooms w/ Jack and Jill bath and the 2nd Primary room with en suite bathroom. Welcome Home.
Location
State VA
County Chesterfield
Community Rountrey
Area 62 - Chesterfield
Direction rom entrance to Rountrey turn into the new Graythorne section. Right at the clubhouse. Model home is on the left.
Interior
Interior Features Bedroom on Main Level, Breakfast Area, Tray Ceiling(s), Ceiling Fan(s), Dining Area, Double Vanity, Eat-in Kitchen, Granite Counters, High Ceilings, High Speed Internet, Kitchen Island, Loft, Bath in Primary Bedroom, Main Level Primary, Pantry, Recessed Lighting, Cable TV, Wired for Data, Walk-In Closet(s)
Heating Electric, Natural Gas, Zoned
Cooling Electric, Zoned
Flooring Partially Carpeted, Tile, Wood
Fireplaces Number 1
Fireplaces Type Gas
Fireplace Yes
Appliance Dishwasher, Gas Cooking, Disposal, Ice Maker, Microwave, Oven, Refrigerator, Tankless Water Heater
Laundry Washer Hookup, Dryer Hookup
Exterior
Exterior Feature Deck, Paved Driveway
Garage Spaces 2.0
Fence Back Yard, Fenced
Pool Pool, Community
Community Features Common Grounds/Area, Clubhouse, Community Pool, Dock, Fitness, Home Owners Association, Lake, Playground, Park, Pond, Pool, Tennis Court(s), Trails/Paths, Curbs, Gutter(s)
Amenities Available Landscaping, Management
Waterfront No
Roof Type Shingle
Porch Rear Porch, Front Porch, Patio, Deck
Parking Type Direct Access, Driveway, Oversized, Paved
Garage Yes
Building
Lot Description Landscaped, Level
Story 2
Sewer Public Sewer
Water Public
Architectural Style Craftsman, Two Story
Level or Stories Two
Structure Type Drywall,Vinyl Siding,Wood Siding
New Construction No
Construction Status Actual
Schools
Elementary Schools Old Hundred
Middle Schools Tomahawk Creek
High Schools Midlothian
Others
HOA Fee Include Clubhouse,Common Areas,Trash
Tax ID 717-68-79-74-200-000
Ownership Individuals
Security Features Smoke Detector(s)
Financing Conventional
Read Less Info
Want to know what your home might be worth? Contact us for a FREE valuation!

Our team is ready to help you sell your home for the highest possible price ASAP

Bought with Long & Foster REALTORS 23







