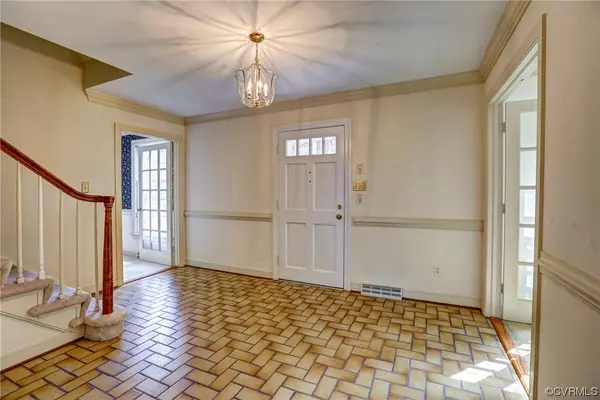$625,000
$575,000
8.7%For more information regarding the value of a property, please contact us for a free consultation.
5 Beds
4 Baths
3,801 SqFt
SOLD DATE : 05/25/2023
Key Details
Sold Price $625,000
Property Type Single Family Home
Sub Type Single Family Residence
Listing Status Sold
Purchase Type For Sale
Square Footage 3,801 sqft
Price per Sqft $164
Subdivision Whitaker Woods
MLS Listing ID 2307160
Sold Date 05/25/23
Style Colonial,Two Story
Bedrooms 5
Full Baths 3
Half Baths 1
Construction Status Actual
HOA Fees $8/ann
HOA Y/N Yes
Year Built 1981
Annual Tax Amount $5,259
Tax Year 2023
Lot Size 0.446 Acres
Acres 0.4456
Property Description
Stately Classic Colonial Home located in the Very Popular Whitaker Woods Community. Custom Built by Clyde Gauldin. A Rare Find with a First Level Master Suite and a Second Level Master Suite. Large Generous Sized Rooms throughout the home. Amazing Family Room with a Vaulted Ceiling and a Stone Wood Burning Fireplace. This home does need updating and is priced accordingly. New Owners can Gain Equity as they Finish their Updates. Great Bones and Remodel to your Taste. Fantastic Value for a home in this Very Desirable West End Neighborhood. The owners installed a New lower level HVAC system in 2019 and a New upper level HVAC system in 2020. A New Crawlspace Vapor Barrier was installed in 2020. Have your Buyer's Agent schedule a showing quickly as we anticipate many showings over the course of the next few days.
Location
State VA
County Henrico
Community Whitaker Woods
Area 22 - Henrico
Rooms
Basement Crawl Space
Interior
Interior Features Bookcases, Built-in Features, Ceiling Fan(s), Cathedral Ceiling(s), Separate/Formal Dining Room, Eat-in Kitchen, Fireplace, Main Level Primary, Walk-In Closet(s)
Heating Electric, Forced Air, Heat Pump, Zoned
Cooling Zoned
Flooring Carpet, Ceramic Tile
Fireplaces Number 2
Fireplaces Type Masonry, Stone, Wood Burning
Fireplace Yes
Appliance Dryer, Dishwasher, Electric Cooking, Electric Water Heater, Stove, Washer
Exterior
Exterior Feature Paved Driveway
Fence None
Pool None
Community Features Home Owners Association
Waterfront No
Roof Type Composition
Porch Front Porch
Parking Type Driveway, Off Street, Oversized, Paved
Garage No
Building
Lot Description Landscaped, Level
Story 2
Sewer Public Sewer
Water Public
Architectural Style Colonial, Two Story
Level or Stories Two
Structure Type Drywall,Frame,Hardboard
New Construction No
Construction Status Actual
Schools
Elementary Schools Pinchbeck
Middle Schools Quioccasin
High Schools Godwin
Others
Tax ID 739-747-9250
Ownership Individuals
Financing Conventional
Read Less Info
Want to know what your home might be worth? Contact us for a FREE valuation!

Our team is ready to help you sell your home for the highest possible price ASAP

Bought with Neumann & Dunn Real Estate







