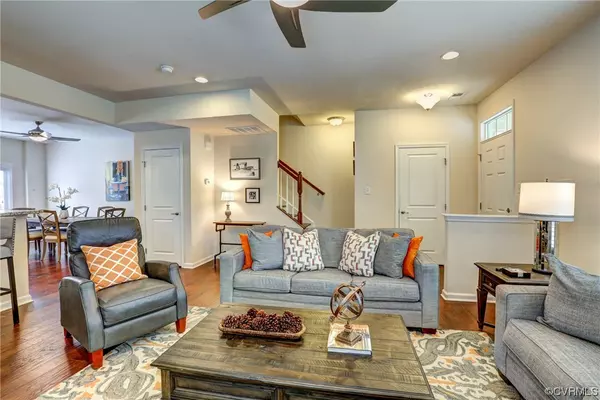$386,000
$369,000
4.6%For more information regarding the value of a property, please contact us for a free consultation.
3 Beds
3 Baths
1,584 SqFt
SOLD DATE : 05/25/2023
Key Details
Sold Price $386,000
Property Type Townhouse
Sub Type Townhouse
Listing Status Sold
Purchase Type For Sale
Square Footage 1,584 sqft
Price per Sqft $243
Subdivision Riverside Heights
MLS Listing ID 2308497
Sold Date 05/25/23
Style Row House,Two Story
Bedrooms 3
Full Baths 2
Half Baths 1
Construction Status Actual
HOA Fees $150/mo
HOA Y/N Yes
Year Built 2016
Annual Tax Amount $3,912
Tax Year 2022
Lot Size 3,358 Sqft
Acres 0.0771
Property Description
Riverside Heights is a lovely townhouse community off Forest Hill with quick access to downtown, Carytown and the Forest Hill Avenue corridor! It feels like living in the country, but is so convenient to all Richmond has to offer. This townhouse is like new with only one owner since being built in 2016. The desirable end unit is flooded with light from three sides. It has an open floor plan on the first floor with a spacious living room, counter seating at two islands and a dining area with French door access to a patio and grassy fenced yard. The kitchen has classic finishes with granite counters, GE stainless steel appliances and loads of storage space including a pantry. Upstairs there are three bedrooms with a hall bath and separate laundry room. The primary bedroom has a large en suite bath and walk-in closet. Outside you will find your own one-car garage large enough for extra storage and an additional off street parking space. The community association cares for the wonderfully landscaped front garden and even mows the grass! This is true convenience and gracious living in a quiet, well cared for community.
Location
State VA
County Richmond City
Community Riverside Heights
Area 60 - Richmond
Direction From Forest Hill Ave turn south on Bliley Road.Turn left into Riverside Heights. Turn left onto Riverside Place and townhouse is on the left.
Interior
Interior Features Ceiling Fan(s), Dining Area, Granite Counters, High Ceilings, Walk-In Closet(s)
Heating Forced Air, Natural Gas
Cooling Central Air, Electric
Flooring Partially Carpeted, Tile, Vinyl, Wood
Window Features Thermal Windows
Appliance Dishwasher, Gas Cooking, Disposal, Gas Water Heater, Microwave, Oven, Range, Refrigerator, Tankless Water Heater
Laundry Washer Hookup, Dryer Hookup
Exterior
Exterior Feature Sprinkler/Irrigation, Porch
Garage Detached
Garage Spaces 1.0
Fence Back Yard, Fenced
Pool None
Community Features Common Grounds/Area, Home Owners Association, Maintained Community, Trails/Paths, Sidewalks
Amenities Available Management
Waterfront No
Roof Type Shingle
Porch Rear Porch, Front Porch, Patio, Porch
Parking Type Detached, Garage, Garage Door Opener, Off Street, On Street
Garage Yes
Building
Story 2
Foundation Slab
Sewer Public Sewer
Water Public
Architectural Style Row House, Two Story
Level or Stories Two
Structure Type Drywall,Frame,Stone,Vinyl Siding
New Construction No
Construction Status Actual
Schools
Elementary Schools Southampton
Middle Schools Lucille Brown
High Schools Huguenot
Others
HOA Fee Include Common Areas,Maintenance Grounds,Maintenance Structure,Snow Removal,Trash
Tax ID C005-0340-059
Ownership Individuals
Security Features Smoke Detector(s)
Financing Conventional
Read Less Info
Want to know what your home might be worth? Contact us for a FREE valuation!

Our team is ready to help you sell your home for the highest possible price ASAP

Bought with The Kerzanet Group LLC







